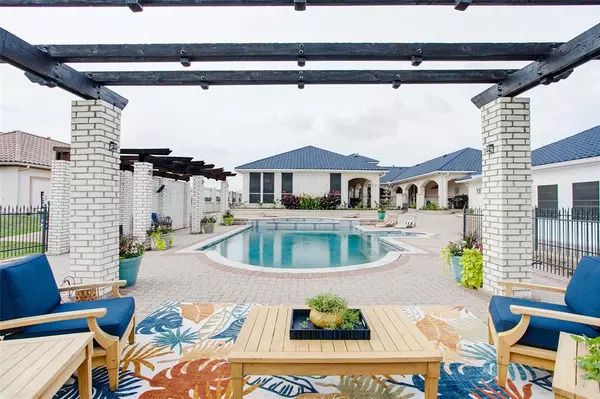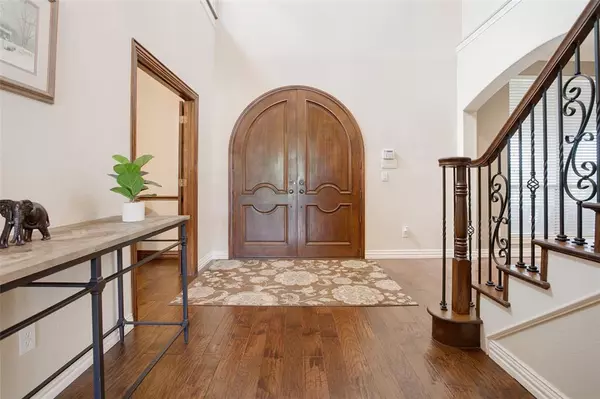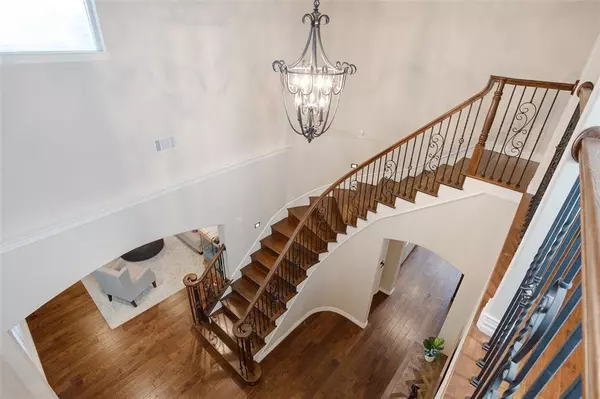7357 Golf Club Drive Fort Worth, TX 76179
UPDATED:
01/07/2025 05:24 PM
Key Details
Property Type Single Family Home
Sub Type Single Family Residence
Listing Status Pending
Purchase Type For Sale
Square Footage 6,745 sqft
Price per Sqft $148
Subdivision Eagle Ridge Add
MLS Listing ID 20657870
Style Mediterranean
Bedrooms 6
Full Baths 7
HOA Y/N None
Year Built 1998
Annual Tax Amount $26,237
Lot Size 1.110 Acres
Acres 1.11
Property Description
Location
State TX
County Tarrant
Direction Boat Club Road to Golf Club Drive Home is on the left. No sign in the yard
Rooms
Dining Room 3
Interior
Interior Features Built-in Features, Cable TV Available, Cedar Closet(s), Chandelier, Decorative Lighting, Double Vanity, Eat-in Kitchen, Flat Screen Wiring, Granite Counters, High Speed Internet Available, In-Law Suite Floorplan, Kitchen Island, Sound System Wiring, Walk-In Closet(s), Second Primary Bedroom
Heating Electric, Natural Gas
Cooling Ceiling Fan(s), Central Air, Electric, Multi Units, Roof Turbine(s)
Flooring Ceramic Tile, Wood
Fireplaces Number 1
Fireplaces Type Gas, Gas Logs, Glass Doors, Living Room
Appliance Dishwasher, Disposal, Dryer, Electric Cooktop, Electric Oven, Electric Water Heater, Gas Water Heater, Microwave, Double Oven, Refrigerator, Vented Exhaust Fan, Washer
Heat Source Electric, Natural Gas
Laundry Electric Dryer Hookup, Utility Room, Full Size W/D Area, Washer Hookup, Other
Exterior
Exterior Feature Courtyard, Covered Courtyard, Covered Patio/Porch, Rain Gutters
Garage Spaces 5.0
Fence Fenced, Gate, Masonry, Metal, Wrought Iron
Pool Fenced, Heated, In Ground, Outdoor Pool, Pool/Spa Combo, Water Feature
Utilities Available Cable Available, City Sewer, City Water, Curbs, Electricity Connected, Individual Gas Meter, Individual Water Meter, Natural Gas Available, Phone Available, Underground Utilities
Roof Type Other
Total Parking Spaces 5
Garage Yes
Private Pool 1
Building
Lot Description Adjacent to Greenbelt, Few Trees, Interior Lot, Landscaped, Lrg. Backyard Grass, Sprinkler System
Story Two
Level or Stories Two
Schools
Elementary Schools Lake Country
Middle Schools Wayside
High Schools Boswell
School District Eagle Mt-Saginaw Isd
Others
Ownership Waters
Acceptable Financing Cash, Conventional
Listing Terms Cash, Conventional
Special Listing Condition Aerial Photo, Agent Related to Owner, Survey Available




