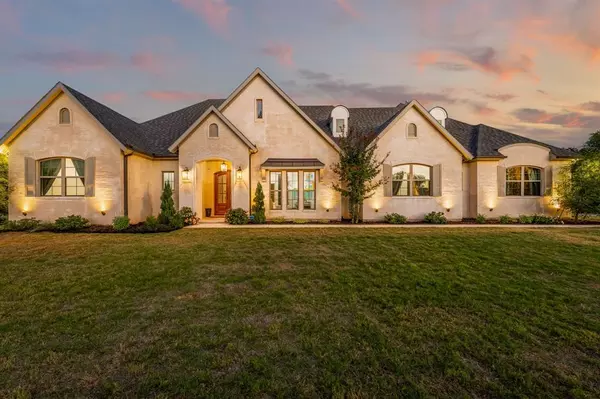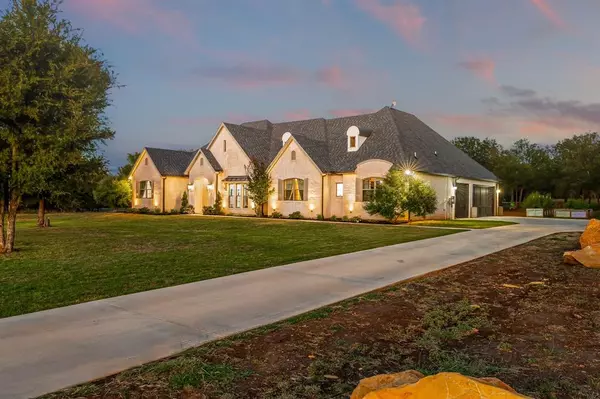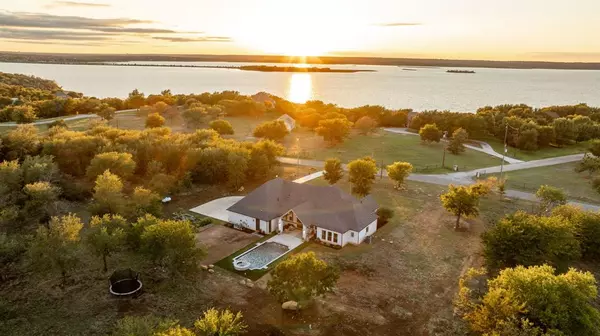217 E Bay Drive Bridgeport, TX 76426
UPDATED:
12/31/2024 10:36 PM
Key Details
Property Type Single Family Home
Sub Type Single Family Residence
Listing Status Active
Purchase Type For Sale
Square Footage 3,181 sqft
Price per Sqft $377
Subdivision East View Estates
MLS Listing ID 20747287
Style Contemporary/Modern
Bedrooms 4
Full Baths 4
Half Baths 1
HOA Y/N None
Year Built 2022
Annual Tax Amount $9,764
Lot Size 3.500 Acres
Acres 3.5
Property Description
Location
State TX
County Wise
Direction From Decatur, TX Turn off of US 287 N onto US-380 west towards Bridgeport go 14 miles turn right on FM-1685 go miles turn left on East Bay Dr. go approx three quarters of a mile the property is on the left.
Rooms
Dining Room 1
Interior
Interior Features Built-in Features, Cable TV Available, Decorative Lighting, Double Vanity, Eat-in Kitchen, High Speed Internet Available, Kitchen Island, Natural Woodwork, Open Floorplan, Pantry, Vaulted Ceiling(s), Walk-In Closet(s)
Heating Central, Fireplace Insert, Propane
Cooling Ceiling Fan(s), Central Air
Flooring Carpet, Engineered Wood
Fireplaces Number 1
Fireplaces Type Den, Gas, Gas Logs, Living Room
Equipment Fuel Tank(s)
Appliance Built-in Gas Range, Built-in Refrigerator, Dishwasher, Disposal, Gas Cooktop, Gas Oven, Gas Range, Gas Water Heater, Ice Maker, Microwave, Refrigerator
Heat Source Central, Fireplace Insert, Propane
Laundry Electric Dryer Hookup, Utility Room, Washer Hookup
Exterior
Exterior Feature Covered Patio/Porch, Rain Gutters, Lighting
Garage Spaces 3.0
Pool Gunite, Heated, In Ground, Outdoor Pool, Pool Sweep, Pool/Spa Combo, Salt Water, Water Feature
Utilities Available Electricity Connected, Individual Water Meter, MUD Water, Private Sewer, Septic
Roof Type Asphalt
Total Parking Spaces 3
Garage Yes
Private Pool 1
Building
Lot Description Many Trees, Mesquite, Oak, Sprinkler System
Story One
Foundation Slab
Level or Stories One
Structure Type Brick,Cedar,Concrete
Schools
Elementary Schools Bridgeport
Middle Schools Bridgeport
High Schools Bridgeport
School District Bridgeport Isd
Others
Restrictions Deed
Ownership Anderson
Acceptable Financing Cash, Conventional, FHA, VA Loan
Listing Terms Cash, Conventional, FHA, VA Loan
Special Listing Condition Aerial Photo




