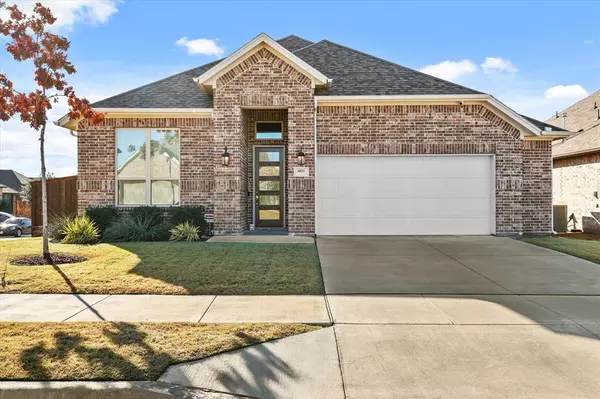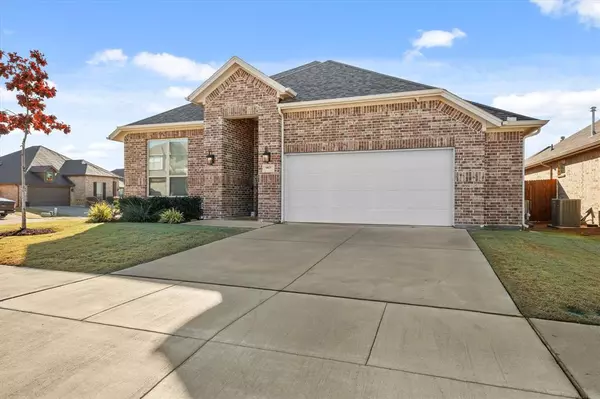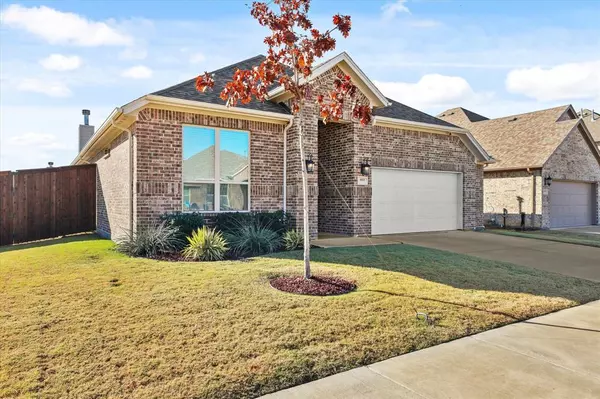6021 Dunnlevy Drive Fort Worth, TX 76179
UPDATED:
01/05/2025 01:04 AM
Key Details
Property Type Single Family Home
Sub Type Single Family Residence
Listing Status Active
Purchase Type For Rent
Square Footage 1,972 sqft
Subdivision Innisbrook Place
MLS Listing ID 20800623
Style Traditional
Bedrooms 4
Full Baths 2
HOA Fees $400/ann
PAD Fee $1
HOA Y/N Mandatory
Year Built 2020
Lot Size 7,100 Sqft
Acres 0.163
Property Description
The gourmet kitchen is designed to impress, with abundant quartz-style counters, custom lighting above and below the cabinets, a sleek gas cooktop, and a vibrant, WIFI-enabled built-in oven. The oversized island, complete with a farmhouse-style sink, overlooks the spacious living area, creating a seamless flow. This home encompasses energy-efficient appliances and Flexible lease terms are available. The primary suite, situated at the back of the home, offers a peaceful retreat with its private ensuite. Two additional bedrooms and a full bath greet you near the front, while a fourth bedroom—ideal as an office or guest space—is thoughtfully tucked away off a private hallway. Outside, enjoy the beautifully maintained landscaping and privacy-enhancing cedar fencing, making this home as inviting outside as it is inside. Don't miss out on this affordable option for a convenient lifestyle!
Location
State TX
County Tarrant
Direction From I-35W, exit Basswood Blvd and head west. Turn right on Blue Mound Rd, then left onto Bailey Boswell Rd. Turn left on Dunnlevy Dr, and the home is on your right.
Rooms
Dining Room 1
Interior
Interior Features Cable TV Available, Decorative Lighting, Eat-in Kitchen, High Speed Internet Available, Kitchen Island, Open Floorplan, Pantry
Flooring Granite
Fireplaces Number 1
Fireplaces Type Brick, Wood Burning
Appliance Dishwasher, Disposal, Gas Cooktop, Vented Exhaust Fan
Laundry Utility Room, Full Size W/D Area
Exterior
Exterior Feature Covered Patio/Porch
Garage Spaces 2.0
Fence Wood
Utilities Available Cable Available, City Sewer, City Water, Curbs, Underground Utilities
Roof Type Asphalt
Garage Yes
Building
Lot Description Corner Lot, Landscaped
Story One
Foundation Slab
Level or Stories One
Structure Type Brick
Schools
Elementary Schools Lake Country
Middle Schools Creekview
High Schools Boswell
School District Eagle Mt-Saginaw Isd
Others
Pets Allowed Yes
Restrictions No Smoking,No Sublease,No Waterbeds
Ownership See Tax
Pets Allowed Yes




