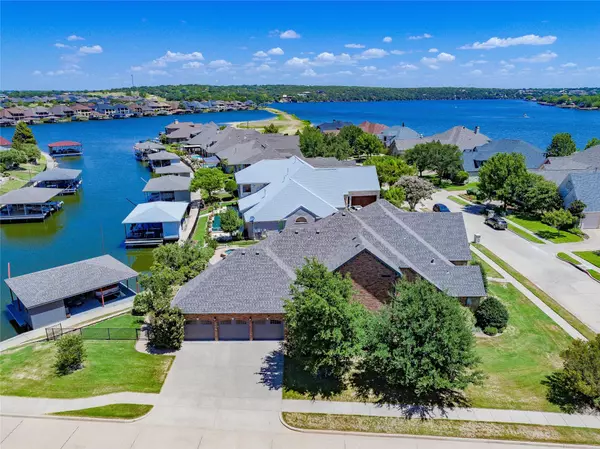For more information regarding the value of a property, please contact us for a free consultation.
2703 Harborside Drive Granbury, TX 76048
Want to know what your home might be worth? Contact us for a FREE valuation!

Our team is ready to help you sell your home for the highest possible price ASAP
Key Details
Property Type Single Family Home
Sub Type Single Family Residence
Listing Status Sold
Purchase Type For Sale
Square Footage 4,055 sqft
Price per Sqft $369
Subdivision Harbor Lakes Ph 2
MLS Listing ID 20137930
Sold Date 12/16/22
Style Traditional
Bedrooms 4
Full Baths 4
Half Baths 1
HOA Fees $63/ann
HOA Y/N Mandatory
Year Built 2006
Annual Tax Amount $15,310
Lot Size 5,227 Sqft
Acres 0.12
Property Description
WATERFRONT HOME IN SOUGHT AFTER HARBOR LAKES SUBDIVISION! This custom built home offers top end finishes & design features. Visitors are greeted with soaring ceilings & trim details throughout. Relax in the spacious open concept family area- dining, living & kitchen. Don't miss some of the hidden gems in home chef's dream kitchen, 2 islands, 2 sinks, double ovens, gas cooktop, floor to ceiling pantry & hidden appliance garage. Master bedroom is a true retreat- sitting area, doors that open to back patio spa-pool area, ensuite to large master bath & floor to ceiling walk-in closet. Upper level game room w-dry bar, 2 guest rooms & storage galore, deep walk-in closets & over 200sqft of attic storage. Bring the outside in from the pool-sun room roll up door open to the pool-spa area Never miss your favorite TV show by swinging out the TV while you swim. Yes, it's on the water! Just steps away large dock with boat & jet skis lifts on one of the deepest & widest canals in Harbor Lakes
Location
State TX
County Hood
Direction From Hwy 377 take Waters Edge Dr. At stop sign turn right continuing on Waters Edge Drive. Right on Waterway Crossing left on Harborside Dr. Home on left on corner
Rooms
Dining Room 2
Interior
Interior Features Cable TV Available, Chandelier, Decorative Lighting, Double Vanity, Dry Bar, Eat-in Kitchen, Flat Screen Wiring, Granite Counters, High Speed Internet Available, Kitchen Island, Open Floorplan, Tile Counters, Vaulted Ceiling(s), Walk-In Closet(s), Other
Heating Central, Electric, Natural Gas, Zoned
Cooling Ceiling Fan(s), Central Air, Electric, Multi Units, Zoned
Flooring Carpet, Ceramic Tile, Wood
Fireplaces Number 1
Fireplaces Type Gas, Gas Logs
Appliance Dishwasher, Disposal, Gas Cooktop, Ice Maker, Microwave, Convection Oven, Double Oven, Plumbed For Gas in Kitchen, Plumbed for Ice Maker, Tankless Water Heater, Vented Exhaust Fan
Heat Source Central, Electric, Natural Gas, Zoned
Exterior
Exterior Feature Attached Grill, Built-in Barbecue, Covered Deck, Covered Patio/Porch, Dock, Rain Gutters, Lighting, Outdoor Grill
Garage Spaces 3.0
Fence Metal
Pool Gunite, Heated, In Ground, Pool Sweep, Pool/Spa Combo
Utilities Available All Weather Road, Cable Available, City Sewer, City Water, Concrete, Curbs, Natural Gas Available, Sidewalk, Underground Utilities
Waterfront Description Canal (Man Made),Dock – Covered,Lake Front,Personal Watercraft Lift,Retaining Wall – Steel
Roof Type Composition
Garage Yes
Private Pool 1
Building
Lot Description Corner Lot, Few Trees, Interior Lot, Landscaped, Water/Lake View, Waterfront
Story Two
Foundation Slab
Structure Type Brick,Rock/Stone
Schools
School District Granbury Isd
Others
Restrictions Architectural
Ownership Sippel
Acceptable Financing Cash, Conventional, FHA, VA Loan
Listing Terms Cash, Conventional, FHA, VA Loan
Financing Cash
Special Listing Condition Aerial Photo, Deed Restrictions
Read Less

©2025 North Texas Real Estate Information Systems.
Bought with Jacque Gordon • Keller Williams Brazos West



