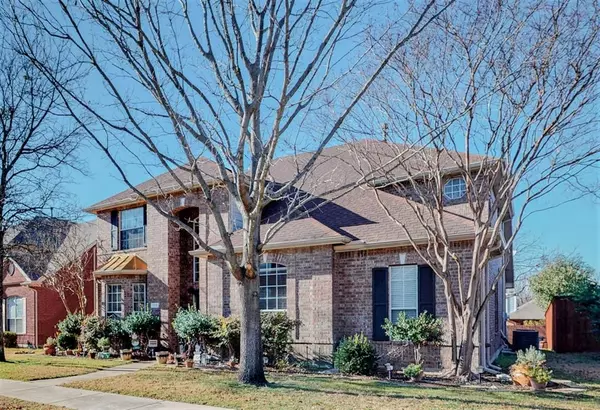For more information regarding the value of a property, please contact us for a free consultation.
1310 Heather Brook Drive Allen, TX 75002
Want to know what your home might be worth? Contact us for a FREE valuation!

Our team is ready to help you sell your home for the highest possible price ASAP
Key Details
Property Type Single Family Home
Sub Type Single Family Residence
Listing Status Sold
Purchase Type For Sale
Square Footage 2,875 sqft
Price per Sqft $130
Subdivision Brookside Add Ph 3
MLS Listing ID 14491885
Sold Date 01/29/21
Style Traditional
Bedrooms 4
Full Baths 3
Half Baths 1
HOA Fees $36/ann
HOA Y/N Mandatory
Total Fin. Sqft 2875
Year Built 2001
Annual Tax Amount $7,053
Lot Size 6,534 Sqft
Acres 0.15
Property Description
A beautiful home in sought after Allen ISD. This home has so much to offer with 4 BR, 3.5 Baths, and a 2nd living area upstairs. The updated kitchen with granite countertops and earth toned tiled backsplash provide a warm and welcoming environment. The renovated fireplace tile and hardwood floors throughout all BR and stairs make for a elegant feel. Entertaining some family and friends on the large stone-like back deck will be a breeze. This community offers a place to cool off in the summer with a pool, a playground to let your little ones burn off some energy, and a relaxing walking path with a greenbelt to stroll off some your days stress. Close to shopping and Rec Center. BEST, FINAL OFFERS DUE IN SAT 5 PM
Location
State TX
County Collin
Community Community Pool, Greenbelt, Jogging Path/Bike Path, Park, Playground
Direction From 75 take Bethany exit, go east, take a right on Allen Heights, take a right on Maple Creek and left on Heather Brook, house is on the right..
Rooms
Dining Room 2
Interior
Interior Features Cable TV Available, High Speed Internet Available, Loft
Cooling Ceiling Fan(s), Central Air, Electric, Gas
Flooring Carpet, Ceramic Tile, Wood
Fireplaces Number 1
Fireplaces Type Gas Starter, Wood Burning
Equipment Satellite Dish
Appliance Dishwasher, Disposal, Electric Range, Microwave
Exterior
Exterior Feature Rain Gutters
Garage Spaces 2.0
Fence Wood
Community Features Community Pool, Greenbelt, Jogging Path/Bike Path, Park, Playground
Utilities Available City Sewer, City Water, Curbs, Sidewalk
Roof Type Composition
Total Parking Spaces 2
Garage Yes
Building
Lot Description Interior Lot, Sprinkler System, Subdivision
Story Two
Foundation Slab
Level or Stories Two
Structure Type Brick
Schools
Elementary Schools Bolin
Middle Schools Lowery
High Schools Allen
School District Allen Isd
Others
Ownership Individual
Acceptable Financing Cash, Conventional, FHA, VA Loan
Listing Terms Cash, Conventional, FHA, VA Loan
Financing Conventional
Special Listing Condition Aerial Photo, Flood Plain
Read Less

©2025 North Texas Real Estate Information Systems.
Bought with Tu Anh Tran • Novus Real Estate



