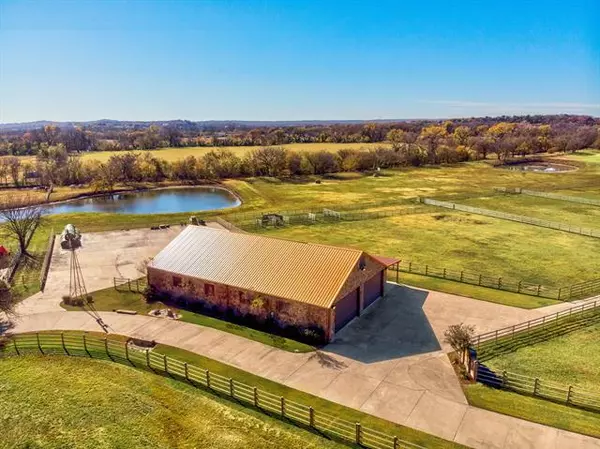For more information regarding the value of a property, please contact us for a free consultation.
155 Kortney Drive Hudson Oaks, TX 76087
Want to know what your home might be worth? Contact us for a FREE valuation!

Our team is ready to help you sell your home for the highest possible price ASAP
Key Details
Property Type Single Family Home
Sub Type Single Family Residence
Listing Status Sold
Purchase Type For Sale
Square Footage 6,498 sqft
Price per Sqft $453
Subdivision Oak View Estates
MLS Listing ID 14488956
Sold Date 06/21/21
Style Traditional
Bedrooms 4
Full Baths 4
Half Baths 2
HOA Y/N Voluntary
Total Fin. Sqft 6498
Year Built 2011
Annual Tax Amount $25,096
Lot Size 23.270 Acres
Acres 23.27
Property Description
Luxurious Private Estate 23+ acre gated equestrian estate with large custom home, beautiful show barn, with 4 private stalls, a office and full bath! Rolling pastures with over 8000 ft of square tubing fences. 4 rock loafing sheds with automatic waterers. in Aledo Schools. Spacious master has his & her spa-like baths. Entertain friends in your gourmet kitchen with ultra-high end appliances & finishes. Spray foam insulation. Relax in your backyard oasis with pool and outdoor living area & kitchen. Home theater for movie nights! Sport court for volleyball, basketball or tennis! Enjoy the peaceful country life and your horses yet still be within an easy commute of FW. NO HOA RESTRICTIONS!!!!!!
Location
State TX
County Parker
Direction From I-20 West exit Highway 5 - Mikus. Go South. Right on Bankhead. Left on Oakview Drive. Left on Dustin Circle. Right on Kortney Drive.
Rooms
Dining Room 2
Interior
Interior Features Built-in Wine Cooler, Cable TV Available, Decorative Lighting, Dry Bar, Flat Screen Wiring, High Speed Internet Available, Multiple Staircases, Sound System Wiring, Vaulted Ceiling(s), Wet Bar
Heating Central, Electric, Zoned
Cooling Ceiling Fan(s), Central Air, Electric, Zoned
Flooring Carpet, Travertine Stone
Fireplaces Number 2
Fireplaces Type Decorative, Gas Logs, Gas Starter, Masonry, Stone, Wood Burning
Equipment Satellite Dish
Appliance Built-in Refrigerator, Commercial Grade Range, Dishwasher, Disposal, Electric Range, Ice Maker, Microwave, Plumbed For Gas in Kitchen, Plumbed for Ice Maker, Refrigerator, Vented Exhaust Fan, Water Filter, Electric Water Heater
Heat Source Central, Electric, Zoned
Laundry Electric Dryer Hookup, Full Size W/D Area, Washer Hookup
Exterior
Exterior Feature Attached Grill, Covered Patio/Porch, Fire Pit, Rain Gutters, Lighting, Outdoor Living Center, RV/Boat Parking, Sport Court, Stable/Barn
Garage Spaces 8.0
Carport Spaces 1
Fence Barbed Wire, Cross Fenced, Gate, Wrought Iron, Metal, Pipe
Pool Diving Board, Fenced, Gunite, Heated, In Ground, Pool/Spa Combo, Pool Sweep, Water Feature
Utilities Available All Weather Road, Cable Available, City Water, Co-op Electric, Electricity Available, Individual Gas Meter, Individual Water Meter, Natural Gas Available, Septic, Underground Utilities, Well
Roof Type Slate,Tile
Street Surface Asphalt
Garage Yes
Private Pool 1
Building
Lot Description Acreage, Cleared, Few Trees, Landscaped, Level, Lrg. Backyard Grass, Pasture, Sprinkler System, Tank/ Pond
Story Two
Foundation Slab
Structure Type Rock/Stone,Stucco
Schools
Middle Schools Aledo
High Schools Aledo
School District Aledo Isd
Others
Restrictions No Restrictions
Ownership Withheld
Financing Conventional
Read Less

©2025 North Texas Real Estate Information Systems.
Bought with Clark Zimmermann • Clark Alan Zimmermann



