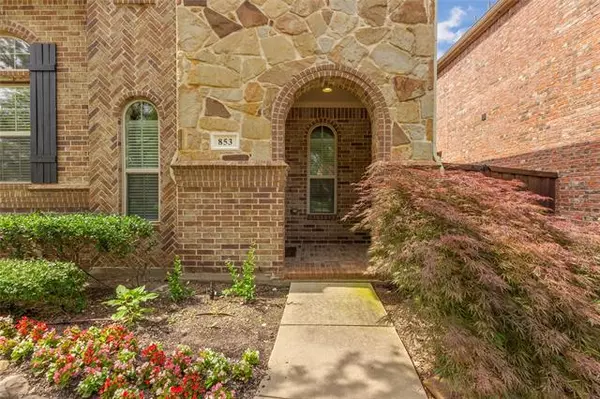For more information regarding the value of a property, please contact us for a free consultation.
853 Llano Drive Allen, TX 75013
Want to know what your home might be worth? Contact us for a FREE valuation!

Our team is ready to help you sell your home for the highest possible price ASAP
Key Details
Property Type Single Family Home
Sub Type Single Family Residence
Listing Status Sold
Purchase Type For Sale
Square Footage 1,908 sqft
Price per Sqft $201
Subdivision Villas Of Cottonwood Creek Ph 1
MLS Listing ID 14597381
Sold Date 07/27/21
Style Traditional
Bedrooms 3
Full Baths 2
Half Baths 1
HOA Fees $108/qua
HOA Y/N Mandatory
Total Fin. Sqft 1908
Year Built 2009
Annual Tax Amount $5,817
Lot Size 4,356 Sqft
Acres 0.1
Property Description
Beautifully updated North facing, cul-de-sac corner garden home in Allen ISD. Stunning wrought iron front door invites you into this open concept floor plan. Once inside you'll be greeted by hardwood floors & surround sound wiring in the spacious living room. Granite c-tops & SS appliances. Large primary bedroom with WIC & seamless shower. Wonderful low maintenance yard offers a wide variety of perennials & pet friendly synthetic turf with flagstone pavers. Energy efficient items include Solar Powered AC unit & Solar Board in Attic. HVAC & Roof, 2019. Steps to Cottonwood Creek Trail. Solar Panels are 100% owned by Seller & will transfer (were installed to lower AC costs), they are not tied into Electrical Grid.
Location
State TX
County Collin
Community Community Pool, Jogging Path/Bike Path
Direction Heading North on Sam Rayburn Tollway take exit toward Stacy Rd., Turn Right onto Stacy Rd., Right onto Curtis, Left onto Pelican, Right onto Llano. Home will be on the Right
Rooms
Dining Room 1
Interior
Interior Features Decorative Lighting, Flat Screen Wiring, High Speed Internet Available, Sound System Wiring, Vaulted Ceiling(s)
Heating Central, Natural Gas
Cooling Ceiling Fan(s), Central Air, Electric
Flooring Carpet, Ceramic Tile, Wood
Appliance Dishwasher, Disposal, Gas Cooktop, Microwave, Plumbed for Ice Maker, Vented Exhaust Fan, Water Filter, Electric Water Heater
Heat Source Central, Natural Gas
Exterior
Exterior Feature Rain Gutters, Lighting
Garage Spaces 2.0
Fence Wood
Community Features Community Pool, Jogging Path/Bike Path
Utilities Available Alley, City Sewer, City Water, Concrete, Curbs, Sidewalk
Roof Type Composition
Garage Yes
Building
Lot Description Corner Lot, Few Trees, Landscaped, Sprinkler System, Subdivision
Story Two
Foundation Slab
Structure Type Brick,Siding
Schools
Elementary Schools Cheatham
Middle Schools Lowery
High Schools Allen
School District Allen Isd
Others
Ownership See Tax
Acceptable Financing Cash, Conventional
Listing Terms Cash, Conventional
Financing Conventional
Read Less

©2025 North Texas Real Estate Information Systems.
Bought with Sherry Feng • Novus Real Estate



