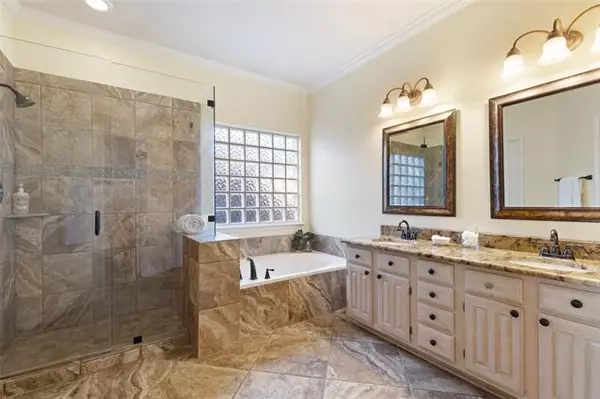For more information regarding the value of a property, please contact us for a free consultation.
5307 Timber Park Drive Flower Mound, TX 75028
Want to know what your home might be worth? Contact us for a FREE valuation!

Our team is ready to help you sell your home for the highest possible price ASAP
Key Details
Property Type Single Family Home
Sub Type Single Family Residence
Listing Status Sold
Purchase Type For Sale
Square Footage 2,028 sqft
Price per Sqft $239
Subdivision Timberview Estates West Ph 1,2
MLS Listing ID 20021219
Sold Date 05/11/22
Bedrooms 4
Full Baths 2
HOA Fees $25/ann
HOA Y/N Mandatory
Year Built 1998
Lot Size 7,971 Sqft
Acres 0.183
Property Description
Located in the center of Flower Mound, this adorable home is conveniently located within a mile of popular shopping and restaurants. Whether you're going out or staying in, there are sure to be many activities and attractions surrounding you! The backyard boasts a beautiful saltwater pool with a tanning ledge and water feature, with large magnolia trees and maintainable yard space throughout the property. Inside, an open-concept styled layout lends itself to creating a seamless transition between spaces. Enjoy a split master bedroom. Highlights include a spacious primary suite, his and her closets, updated light fixtures, abundant kitchen counter space and cabinets, and a double oven. This home is ready for you to fall in love and make it your own!2021 updates include: hot water heater, new HVAC system, furnace and pool pump.
Location
State TX
County Denton
Direction From FM 2499, turn East onto Waketon Road, turn right onto Timber Way, left onto Timber Park, house on the right.
Rooms
Dining Room 2
Interior
Interior Features Cable TV Available, High Speed Internet Available
Heating Central, Natural Gas
Cooling Ceiling Fan(s), Central Air, Electric
Flooring Carpet, Ceramic Tile, Wood
Fireplaces Number 1
Fireplaces Type Gas Logs, Gas Starter, See Through Fireplace
Appliance Electric Cooktop, Electric Oven, Microwave, Double Oven, Plumbed for Ice Maker, Refrigerator, Vented Exhaust Fan, Washer
Heat Source Central, Natural Gas
Exterior
Exterior Feature Covered Patio/Porch, Rain Gutters
Garage Spaces 2.0
Fence Wood
Pool Fiberglass, In Ground, Pool Sweep, Salt Water, Sport, Water Feature
Utilities Available City Sewer, City Water, Concrete, Curbs, Sidewalk
Roof Type Composition
Garage Yes
Building
Story One
Foundation Slab
Structure Type Brick
Schools
School District Lewisville Isd
Others
Ownership See tax records.
Financing Conventional
Read Less

©2025 North Texas Real Estate Information Systems.
Bought with Kathleen Tredwell • eXp Realty, LLC



