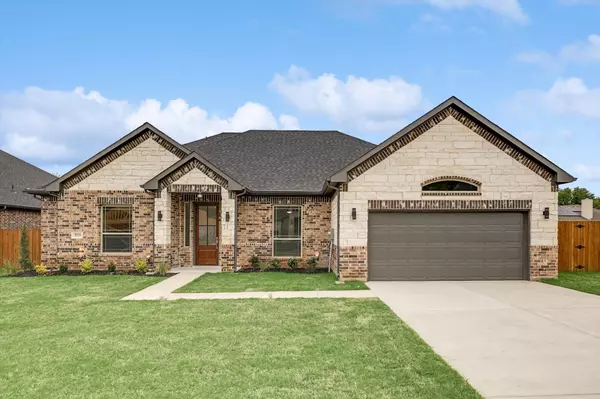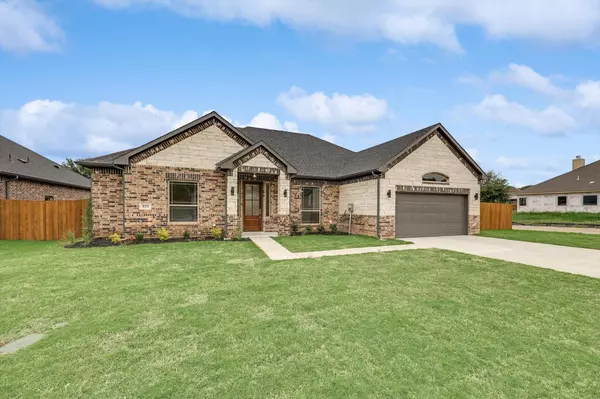For more information regarding the value of a property, please contact us for a free consultation.
533 Woodland Drive Azle, TX 76020
Want to know what your home might be worth? Contact us for a FREE valuation!

Our team is ready to help you sell your home for the highest possible price ASAP
Key Details
Property Type Single Family Home
Sub Type Single Family Residence
Listing Status Sold
Purchase Type For Sale
Square Footage 2,195 sqft
Price per Sqft $205
Subdivision Woodland Hills
MLS Listing ID 20044347
Sold Date 06/27/22
Bedrooms 4
Full Baths 3
HOA Y/N None
Year Built 2022
Lot Size 10,001 Sqft
Acres 0.2296
Property Description
Fabulous New Home at new subdivision. Open floor plan, Large SPACIOUS Kitchen that you'll be cooking in like a pro & relaxing like royalty in your LARGE yet cozy living space. Stainless Steel Appliances, Granite, Designer Backsplash. LUXURIOUS Wood Looking Tile Floors, decorative lighting that takes this home to another level of SOPHISTICATION, Large Living Room, Huge pantry.gutters and sprinkler. This home features 4 large bedrooms, 3 bathrooms and office, The Master suite's walk in closet is ideal for maximum organization. At this home, you're minutes away from HWY 199. In the coveted Azle ISD! This one won't last long!
Location
State TX
County Tarrant
Direction you can use 550 Ascot way, Azle, TX on GPS once you get there you will see the entrance of the new subdivision. its the first house on the corner on your right hand side.
Rooms
Dining Room 1
Interior
Interior Features Built-in Features, Chandelier, Decorative Lighting, Double Vanity, Eat-in Kitchen, Granite Counters, Kitchen Island, Open Floorplan, Pantry, Walk-In Closet(s), Other
Heating Central, Fireplace Insert
Cooling Attic Fan, Ceiling Fan(s), Central Air, Electric, ENERGY STAR Qualified Equipment
Flooring Carpet, Ceramic Tile, Tile
Fireplaces Number 1
Fireplaces Type Decorative, Electric, Living Room, Stone
Appliance Dishwasher, Disposal, Electric Cooktop, Electric Oven, Electric Water Heater, Microwave, Vented Exhaust Fan
Heat Source Central, Fireplace Insert
Laundry Utility Room, Full Size W/D Area
Exterior
Exterior Feature Covered Patio/Porch, Rain Gutters, Lighting
Garage Spaces 2.0
Fence Back Yard, Wood
Utilities Available City Sewer, City Water, Concrete, Curbs, Electricity Available, Electricity Connected, Sidewalk, Underground Utilities
Roof Type Shingle
Garage Yes
Building
Lot Description Corner Lot, Landscaped, Lrg. Backyard Grass, Sprinkler System, Subdivision
Story One
Foundation Slab
Structure Type Brick,Concrete,Frame,Siding,Stone Veneer,Wood,Other
Schools
School District Azle Isd
Others
Restrictions No Known Restriction(s)
Ownership Water Falls Homes LLC
Acceptable Financing Cash, Conventional, FHA, VA Loan
Listing Terms Cash, Conventional, FHA, VA Loan
Financing FHA
Read Less

©2025 North Texas Real Estate Information Systems.
Bought with Eman Kandil • TruHome Real Estate



