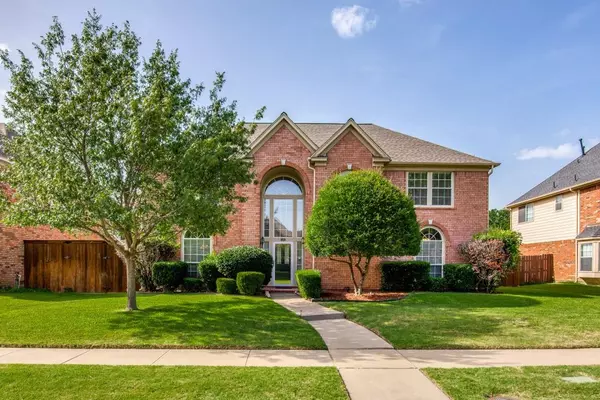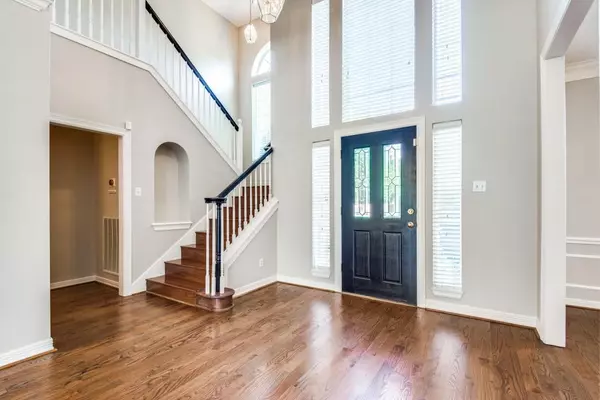For more information regarding the value of a property, please contact us for a free consultation.
1201 Lakeway Drive Plano, TX 75075
Want to know what your home might be worth? Contact us for a FREE valuation!

Our team is ready to help you sell your home for the highest possible price ASAP
Key Details
Property Type Single Family Home
Sub Type Single Family Residence
Listing Status Sold
Purchase Type For Sale
Square Footage 2,956 sqft
Price per Sqft $191
Subdivision Creekbend Estates Ph 1
MLS Listing ID 20077154
Sold Date 07/26/22
Style Traditional
Bedrooms 4
Full Baths 3
HOA Y/N None
Year Built 1994
Annual Tax Amount $7,793
Lot Size 9,147 Sqft
Acres 0.21
Property Description
Pristine one owner Perry home steps-away from Chisholm Creek Trail in Plano! This 4 bed, 3 bath home offers over 2,900 sq. ft., 1 living and 2 dining areas. Updated kitchen with granite countertop, walk-in pantry, tons of counter and storage space, KitchenAid stainless kitchen appliances less than 3 years old. Oversized primary suite with nook and ensuite with dual sinks, garden tub, and separate shower. 3 large bedrooms, 3 full bathrooms with tile floor, all wood-floor living areas, stairs, bedrooms, and closets. Freshly-painted neutral color interior walls and refinishing stair railings. A game room upstairs for converting to office. 3 car garage, two 40 gallon water heaters, 2 Nest-thermostat, Ring (Alexa-enabled) front doorbell, main doors & motion devices, and camera at backyard. Spacious backyard features power-gated board-on-board driveway for privacy with multiple cars parking capacity and large patio for entertaining your guests! Don't miss the walking trail nearby!
Location
State TX
County Collin
Community Jogging Path/Bike Path
Direction From HWY 75, exit and turn left onto Park Blvd, turn right onto Alma Drive, turn left onto Lakeway Drive.
Rooms
Dining Room 2
Interior
Interior Features Built-in Features, Double Vanity, Eat-in Kitchen, Granite Counters, High Speed Internet Available, Pantry, Smart Home System, Sound System Wiring, Walk-In Closet(s)
Heating Central, Natural Gas
Cooling Central Air, Electric
Flooring Ceramic Tile, Wood
Fireplaces Number 1
Fireplaces Type Gas Logs, Glass Doors, Living Room
Appliance Dishwasher, Disposal, Electric Cooktop, Electric Oven, Gas Water Heater, Microwave
Heat Source Central, Natural Gas
Exterior
Exterior Feature Rain Gutters, Lighting
Garage Spaces 3.0
Fence Gate, Wood
Community Features Jogging Path/Bike Path
Utilities Available Alley, City Sewer, City Water, Concrete, Curbs, Individual Gas Meter, Individual Water Meter, Sidewalk
Roof Type Composition
Garage Yes
Building
Lot Description Adjacent to Greenbelt, Few Trees, Landscaped, Sprinkler System, Subdivision
Story Two
Foundation Slab
Structure Type Brick
Schools
High Schools Plano Senior
School District Plano Isd
Others
Restrictions None
Ownership SEE AGENT
Acceptable Financing Cash, Conventional
Listing Terms Cash, Conventional
Financing Conventional
Read Less

©2025 North Texas Real Estate Information Systems.
Bought with Gena Polo-Miles • Magee Realtors



