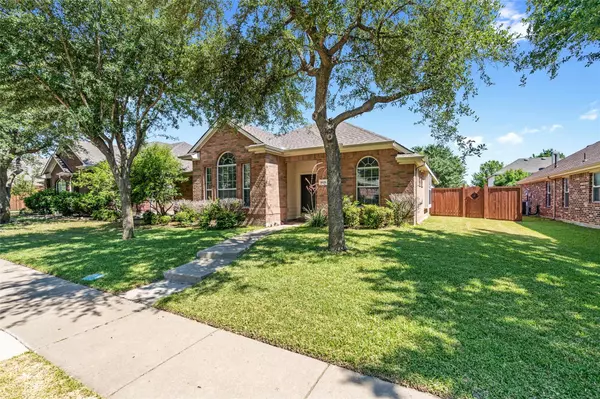For more information regarding the value of a property, please contact us for a free consultation.
1525 Outerbridge Drive Allen, TX 75002
Want to know what your home might be worth? Contact us for a FREE valuation!

Our team is ready to help you sell your home for the highest possible price ASAP
Key Details
Property Type Single Family Home
Sub Type Single Family Residence
Listing Status Sold
Purchase Type For Sale
Square Footage 1,734 sqft
Price per Sqft $236
Subdivision Lost Creek Ranch Ph 2B
MLS Listing ID 20101957
Sold Date 08/19/22
Style Traditional
Bedrooms 3
Full Baths 2
HOA Fees $20
HOA Y/N Mandatory
Year Built 2002
Annual Tax Amount $5,575
Lot Size 6,534 Sqft
Acres 0.15
Property Description
Lovely one story, 3 bedroom plus study home in the highly desirable Lost Creek Ranch community. Bright and open floorplan with tons of natural lights. Laminate wood floor in family, study and master bedrooms. Tiles in all common areas. New carpets in guest bedrooms. Master bedroom features his & her walk in closets, large windows, & high ceilings. Kitchen with island offers breakfast bar & dining area, stainless steel appliances & lots of cabinet space. Spacious family room with fireplace leads to covered back patio and large grassy area for play or entertaining. Walk to elementary school, parks, playgrounds, jogging paths, community pool & ponds with fountains. Minutes away from major highways, shopping & restaurants. MOVE-IN READY!
Location
State TX
County Collin
Direction From 75 take Exchange (E), turn left (N) on Bradford Trace, right (E) on Prairie View, left (N) on Crystal Pass, right on Outerbridge, House on left.
Rooms
Dining Room 1
Interior
Interior Features Cable TV Available, Eat-in Kitchen, High Speed Internet Available, Kitchen Island
Heating Central, Natural Gas
Cooling Ceiling Fan(s), Central Air, Electric
Flooring Carpet, Ceramic Tile, Laminate
Fireplaces Number 1
Fireplaces Type Gas Logs, Gas Starter
Appliance Dishwasher, Disposal, Electric Range, Vented Exhaust Fan
Heat Source Central, Natural Gas
Laundry Electric Dryer Hookup, Utility Room, Full Size W/D Area, Washer Hookup
Exterior
Exterior Feature Covered Patio/Porch, Private Yard
Garage Spaces 2.0
Fence Wood
Utilities Available City Sewer, City Water
Roof Type Composition
Garage Yes
Building
Lot Description Interior Lot
Story One
Foundation Slab
Structure Type Brick
Schools
School District Allen Isd
Others
Ownership Ask agent
Acceptable Financing 1031 Exchange, Cash, Conventional, FHA, VA Loan
Listing Terms 1031 Exchange, Cash, Conventional, FHA, VA Loan
Financing FHA
Read Less

©2025 North Texas Real Estate Information Systems.
Bought with Hilary Waters • Virtual City Real Estate



