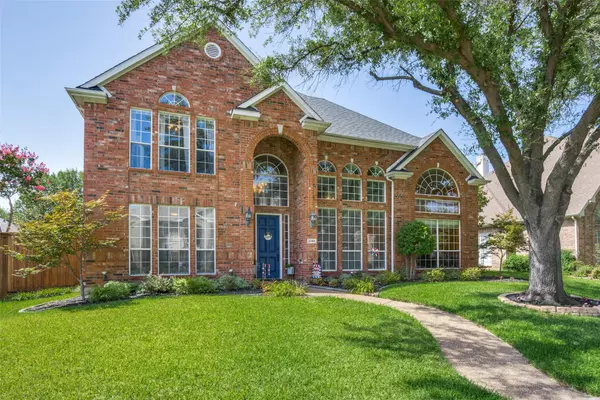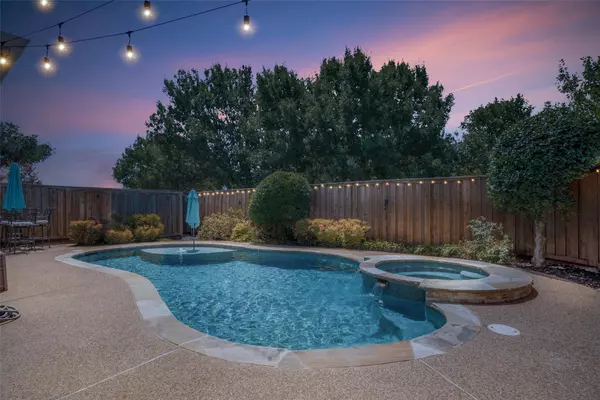For more information regarding the value of a property, please contact us for a free consultation.
2148 Argyle Drive Plano, TX 75023
Want to know what your home might be worth? Contact us for a FREE valuation!

Our team is ready to help you sell your home for the highest possible price ASAP
Key Details
Property Type Single Family Home
Sub Type Single Family Residence
Listing Status Sold
Purchase Type For Sale
Square Footage 3,729 sqft
Price per Sqft $186
Subdivision Hunters Glen Village
MLS Listing ID 20119679
Sold Date 08/24/22
Style Traditional
Bedrooms 5
Full Baths 4
HOA Y/N None
Year Built 1994
Annual Tax Amount $9,175
Lot Size 7,840 Sqft
Acres 0.18
Property Description
Come see this ABSOLUTE GEM of a home located in the enclave of Hunters Glen Village - NORTH FACING!! As you enter, you're greeted with soaring ceilings & beautiful hardwood Formals. The gourmet Island Kitchen has tons of cabinets, granite counters & walk-in pantry. The spacious Family Room features a gorgeous stone fireplace. Relax in your Master Bedroom with views of the sparkling pool. FALL IN LOVE with the beautifully updated Master Bath featuring a soaking tub. Downstairs is another bedroom with a full bath. Upstairs you will find 3 more bedrooms & 2 full baths. Ready for a movie night? Hang out in your huge Gameroom. In the backyard, you'll find an enchanting patio leading to a refreshing pool & spa. With no homes behind, you'll enjoy a secluded, private yard. All baths have been beautifully updated. All bedrooms feature ceiling fans & walk-in closets. Updates galore, large bedrooms, tons of storage including walk-in attic, smart features, private pool & yard make this a MUST SEE!
Location
State TX
County Collin
Community Curbs, Sidewalks
Direction From Hwy 75: Exit Spring Creek and Head West. Take a Left on Pleasant Valley. Take a Right on Argyle. Home is on the Left.From 121: Take Custer and Head South. Take a Right on Deerfield. Take a Right on Rockford. Take a Left on Glendale. Take a Left on Argyle. Home is on the Left.
Rooms
Dining Room 2
Interior
Interior Features Built-in Features, Cable TV Available, Decorative Lighting, Eat-in Kitchen, Granite Counters, High Speed Internet Available, Kitchen Island, Open Floorplan, Pantry, Walk-In Closet(s)
Heating Central, Natural Gas, Zoned
Cooling Ceiling Fan(s), Central Air, Electric, Multi Units, Zoned
Flooring Carpet, Hardwood, Tile
Fireplaces Number 1
Fireplaces Type Gas Logs, Gas Starter, Raised Hearth, Stone
Appliance Dishwasher, Electric Cooktop, Electric Oven, Gas Water Heater, Microwave
Heat Source Central, Natural Gas, Zoned
Laundry Electric Dryer Hookup, Utility Room, Full Size W/D Area, Washer Hookup
Exterior
Exterior Feature Rain Gutters, Lighting, Private Yard
Garage Spaces 2.0
Fence Privacy, Wood
Pool Gunite, Heated, In Ground
Community Features Curbs, Sidewalks
Utilities Available Alley, Cable Available, City Sewer, City Water, Concrete, Curbs, Individual Gas Meter, Individual Water Meter, Sidewalk, Underground Utilities
Roof Type Shingle
Garage Yes
Private Pool 1
Building
Lot Description Few Trees, Greenbelt, Interior Lot, Landscaped, Sprinkler System, Subdivision
Story Two
Foundation Slab
Structure Type Brick,Siding
Schools
High Schools Plano Senior
School District Plano Isd
Others
Ownership SEE AGENT
Acceptable Financing Cash, Conventional, VA Loan
Listing Terms Cash, Conventional, VA Loan
Financing Conventional
Special Listing Condition Survey Available
Read Less

©2025 North Texas Real Estate Information Systems.
Bought with Tania Brodsky • Redfin Corporation



