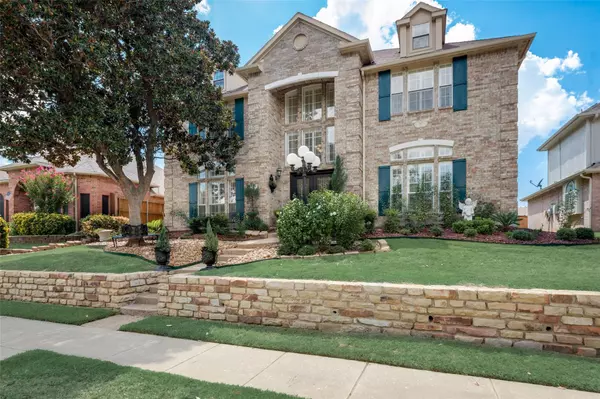For more information regarding the value of a property, please contact us for a free consultation.
706 Cottonwood Bend Drive Allen, TX 75002
Want to know what your home might be worth? Contact us for a FREE valuation!

Our team is ready to help you sell your home for the highest possible price ASAP
Key Details
Property Type Single Family Home
Sub Type Single Family Residence
Listing Status Sold
Purchase Type For Sale
Square Footage 4,254 sqft
Price per Sqft $156
Subdivision Cottonwood Bend North Ph Ii
MLS Listing ID 20143000
Sold Date 11/18/22
Style Traditional
Bedrooms 5
Full Baths 4
HOA Y/N None
Year Built 1993
Annual Tax Amount $8,541
Lot Size 7,840 Sqft
Acres 0.18
Property Description
This meticulously maintained GEM is nestled in a quiet neighborhood with manicured landscaping & pristine curb appeal. Mahogany doors enter to grand foyer with beautiful staircase. Formal dining & living room with casing & crown molding. Oversized kitchen with double ovens, 2 stoves (9 total burners) & wine storage for 200+ bottles! Finishing the 1st floor is a bright & open living room with fireplace, full bathroom & laundry chute! The expansive master suite has a great sitting area, 2 walk in closets & a wonderfully updated bathroom featuring a towel warmer, marble floors, frameless shower & a deep soaker tub! 3 additional graciously sized bedrooms, 2 completely remodeled bathrooms & a fully equipped oversized media room upstairs. Within the last 4 to 5 years 2 new furnaces, 2 new HVAC units with new ductwork. Backyard is hardwired for a hot tub & has a new 8ft board on board cedar fence. Close to hwy 75 with easy access to hiking & biking trails, shopping & restaurants. NO HOA!
Location
State TX
County Collin
Direction See GPS
Rooms
Dining Room 2
Interior
Interior Features Decorative Lighting, Double Vanity, Dry Bar, Granite Counters, High Speed Internet Available, Walk-In Closet(s)
Heating Central, Fireplace(s), Natural Gas
Cooling Ceiling Fan(s), Central Air, Electric
Flooring Carpet, Ceramic Tile, Hardwood, Marble
Fireplaces Number 1
Fireplaces Type Family Room, Gas Logs
Appliance Dishwasher, Disposal, Electric Cooktop, Electric Range, Gas Cooktop, Gas Oven, Gas Water Heater, Microwave, Double Oven, Plumbed For Gas in Kitchen
Heat Source Central, Fireplace(s), Natural Gas
Laundry Utility Room, Laundry Chute, Full Size W/D Area
Exterior
Exterior Feature Rain Gutters, Private Yard, Other
Garage Spaces 2.0
Fence Wood
Utilities Available Cable Available, City Sewer, City Water, Curbs, Electricity Available, Individual Gas Meter, Individual Water Meter, Sidewalk
Roof Type Composition
Garage Yes
Building
Lot Description Few Trees, Interior Lot, Landscaped, Sprinkler System, Subdivision
Story Two
Foundation Slab
Structure Type Brick
Schools
School District Allen Isd
Others
Ownership 2016 Hedley Trust
Acceptable Financing Cash, Conventional, FHA, VA Loan
Listing Terms Cash, Conventional, FHA, VA Loan
Financing VA
Read Less

©2025 North Texas Real Estate Information Systems.
Bought with Amy Webb • Jason Mitchell Real Estate



