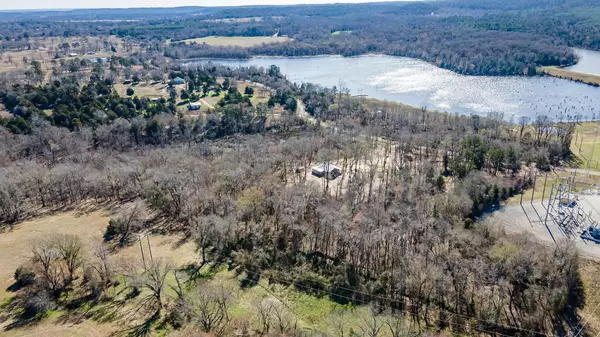For more information regarding the value of a property, please contact us for a free consultation.
12501 CR 4325 Larue, TX 75770
Want to know what your home might be worth? Contact us for a FREE valuation!

Our team is ready to help you sell your home for the highest possible price ASAP
Key Details
Property Type Single Family Home
Sub Type Single Family Residence
Listing Status Sold
Purchase Type For Sale
Square Footage 1,500 sqft
Price per Sqft $266
Subdivision Eaton Sur
MLS Listing ID 20265254
Sold Date 03/10/23
Bedrooms 2
Full Baths 2
HOA Y/N None
Year Built 2015
Lot Size 15.800 Acres
Acres 15.8
Lot Dimensions 925' x 790'
Property Description
Amazing multifunctional property with phenomenal potential! Whether you need a relaxing retreat, a hunting cabin, a safe & serene place to retire, or just want an artsy cabin to call home. This home boasts an open concept with vaulted tin ceilings, an oversized primary bedroom with a walk-in closet, and a huge bathroom with dbl vanities, antique claw foot tub, and a separate walk in shower. The second bedroom on the back of the house could easily be used as an office or a bunk room with a walk-in closet and it's own private bathroom with a private entrance. The property includes 5 fig trees, a raised organic garden, numerous flowering bulbs, blackberries, dewberries, and so much more. There are several springs on the property, a creek, minnow pond, and a three season lake view. Relax on the oversized porch with your morning coffee or afternoon tea. Blaze your own trail for the nature enthusiasts. Deer and squirrel abundant with the occasional hogs passing through for the avid hunter.
Location
State TX
County Henderson
Direction From Tyler, take Hwy 155 South to Frankston, R on Hwy 175 towards Athens for approx. 11 mi., turn R on SH 60 Loop (follow curve to left),turn R FM 607 for approx. 4.2 mi, R onto CR 4325 approx. 1 mi. property on left, SIY
Rooms
Dining Room 1
Interior
Interior Features Eat-in Kitchen, Natural Woodwork, Open Floorplan, Vaulted Ceiling(s), Walk-In Closet(s)
Heating Central, Electric
Cooling Ceiling Fan(s), Central Air
Flooring Luxury Vinyl Plank
Appliance Electric Cooktop, Electric Water Heater
Heat Source Central, Electric
Laundry Electric Dryer Hookup, Utility Room, Full Size W/D Area
Exterior
Exterior Feature Covered Patio/Porch
Fence Barbed Wire, Gate, Partial
Utilities Available Co-op Electric, Outside City Limits, Overhead Utilities, Phone Available, Septic, Unincorporated, Well
Roof Type Metal
Garage No
Building
Lot Description Acreage, Many Trees
Story One
Foundation Pillar/Post/Pier
Structure Type Frame,Wood
Schools
Elementary Schools Lapoynor
Middle Schools Lapoynor
High Schools Lapoynor
School District Lapoynor Isd
Others
Restrictions No Known Restriction(s)
Ownership Nancy Shelton
Acceptable Financing Cash, Conventional, FHA, USDA Loan, VA Loan
Listing Terms Cash, Conventional, FHA, USDA Loan, VA Loan
Financing Cash
Special Listing Condition Aerial Photo, Survey Available, Utility Easement
Read Less

©2025 North Texas Real Estate Information Systems.
Bought with Debbie French • Ebby Halliday Realtors



