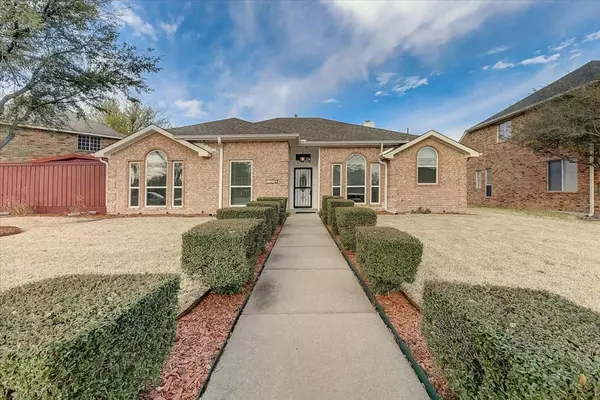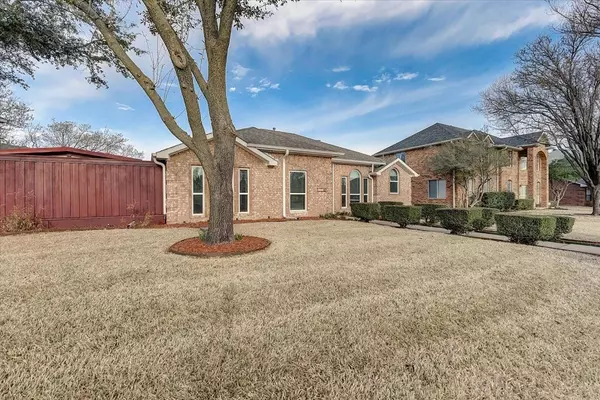For more information regarding the value of a property, please contact us for a free consultation.
104 Haven Place Allen, TX 75002
Want to know what your home might be worth? Contact us for a FREE valuation!

Our team is ready to help you sell your home for the highest possible price ASAP
Key Details
Property Type Single Family Home
Sub Type Single Family Residence
Listing Status Sold
Purchase Type For Sale
Square Footage 1,652 sqft
Price per Sqft $245
Subdivision Clearview Estates
MLS Listing ID 20278202
Sold Date 04/24/23
Style Ranch
Bedrooms 3
Full Baths 2
HOA Y/N None
Year Built 1992
Annual Tax Amount $5,754
Lot Size 9,147 Sqft
Acres 0.21
Property Description
This home is absolutely charming, and without a doubt located in a phenomenal area within highly coveted Allen ISD! Conveniently located near Celebration Park, Allen Outlets, restaurants, and major highways. Your new home sits on an oversized lot, and presents a split floorplan with 3 bedrooms and 2 baths. Family room shines bright with new windows encased with decorative molding. Handcrafted built-in cabinets throughout the home adds a ton of storage and a wealth of character! There's nothing sub-par about this home. Galley kitchen is truly inviting and offers granite countertops, stainless steel appliances, a top of the line LG dual fuel range, and attractive custom cabinetry. Secondary bathroom was tastefully upgraded with a granite vanity and shower. Primary bedroom provides a modern en-suite with double granite vanities, and a walk-in closet with built in storage. Venture outside and relax under the covered patio. Roof replaced in 2022. Don't miss out!
Location
State TX
County Collin
Direction From Hwy 75 north, take W McDermott. Go east on McDermott about 3 miles then turn right on Haven Pl.
Rooms
Dining Room 1
Interior
Interior Features Cable TV Available, Double Vanity, Granite Counters, Walk-In Closet(s)
Heating Fireplace(s), Natural Gas
Cooling Ceiling Fan(s), Central Air
Flooring Ceramic Tile
Fireplaces Number 1
Fireplaces Type Gas
Appliance Dishwasher, Disposal, Dryer, Gas Cooktop, Gas Range, Gas Water Heater, Microwave
Heat Source Fireplace(s), Natural Gas
Laundry Utility Room
Exterior
Exterior Feature Storage
Garage Spaces 2.0
Carport Spaces 2
Fence Wood
Utilities Available City Sewer, City Water, Electricity Connected, Individual Gas Meter, Individual Water Meter
Roof Type Asphalt
Garage Yes
Building
Lot Description Landscaped
Story One
Foundation Slab
Structure Type Brick
Schools
Elementary Schools Story
Middle Schools Ford
High Schools Allen
School District Allen Isd
Others
Restrictions Deed
Ownership See tax
Acceptable Financing Cash, Conventional, FHA, VA Loan
Listing Terms Cash, Conventional, FHA, VA Loan
Financing VA
Read Less

©2025 North Texas Real Estate Information Systems.
Bought with Andre S Kocher • Keller Williams Realty-FM



