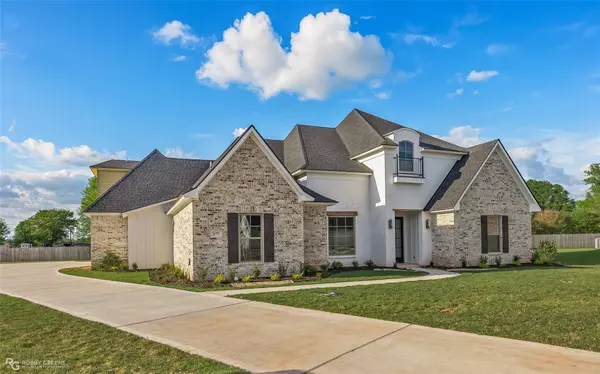For more information regarding the value of a property, please contact us for a free consultation.
177 N Canal Drive Bossier City, LA 71111
Want to know what your home might be worth? Contact us for a FREE valuation!

Our team is ready to help you sell your home for the highest possible price ASAP
Key Details
Property Type Single Family Home
Sub Type Single Family Residence
Listing Status Sold
Purchase Type For Sale
Square Footage 3,619 sqft
Price per Sqft $197
Subdivision Canal Place
MLS Listing ID 20287888
Sold Date 07/21/23
Bedrooms 5
Full Baths 4
HOA Fees $29/ann
HOA Y/N Mandatory
Year Built 2023
Lot Size 10,890 Sqft
Acres 0.25
Property Description
CUSTOM NEW CONSTRUCTION IN NORTH BOSSIER! Situated on a cul-de-sac in gated Canal Place, 177 North Canal has every bell and whistle imaginable! Spacious floorplan with 3519 square feet, 5 bedrooms, 4 bathrooms, office or dining room, 3 car side entry garage and so much more! Open concept living and kitchen area with large breakfast area, wood-look tile flooring, gorgeous waterfall quartz countertops, white apron sink, modern light fixtures, light gray cabinets, pot filler, GE Profile appliances, large pantry with cabinets and drawers, and custom cabinetry with built-in spice drawer, utensil drawer, and trash bin! Main bedroom is dreamy with ensuite bath that features marble look ceramic tile, large shower with sprayer wand, free standing tub, and large closet with built-in drawers! 5th bedroom or bonus with full bath over garages! Laundry room has sink and room for 2nd refrigerator! Oversized covered back patio with gas grill and fireplace! Lot size not exact - see plat photo!
Location
State LA
County Bossier
Community Gated, Sidewalks
Direction GPS - 177 N Canal Drive, Bossier City, LA 71111. North on Airline Drive, left on Wemple Road, right on Old Brownlee, right into Canal Place, follow road until cul-de-sac, home will be directly in front of you.
Rooms
Dining Room 1
Interior
Interior Features Built-in Features, Double Vanity, Eat-in Kitchen, High Speed Internet Available, Kitchen Island, Open Floorplan, Pantry, Walk-In Closet(s)
Heating Central, Natural Gas
Cooling Central Air, Electric
Flooring Carpet, Ceramic Tile
Fireplaces Number 2
Fireplaces Type Electric, Living Room, Outside, Wood Burning
Appliance Dishwasher, Disposal, Gas Cooktop, Gas Water Heater, Microwave
Heat Source Central, Natural Gas
Laundry Utility Room
Exterior
Exterior Feature Covered Patio/Porch, Gas Grill, Outdoor Grill
Garage Spaces 3.0
Carport Spaces 3
Fence Partial, Wood
Community Features Gated, Sidewalks
Utilities Available City Sewer, City Water
Roof Type Asphalt
Garage Yes
Building
Lot Description Cul-De-Sac
Story One and One Half
Foundation Slab
Level or Stories One and One Half
Structure Type Brick
Schools
Elementary Schools Bossier Isd Schools
Middle Schools Bossier Isd Schools
High Schools Bossier Isd Schools
School District Bossier Psb
Others
Ownership Sollevare Homes
Financing Conventional
Read Less

©2025 North Texas Real Estate Information Systems.
Bought with Non-Mls Member • NON MLS



