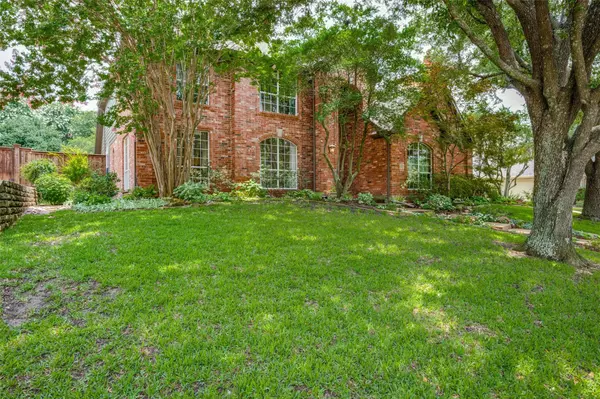For more information regarding the value of a property, please contact us for a free consultation.
1904 Kipling Drive Flower Mound, TX 75022
Want to know what your home might be worth? Contact us for a FREE valuation!

Our team is ready to help you sell your home for the highest possible price ASAP
Key Details
Property Type Single Family Home
Sub Type Single Family Residence
Listing Status Sold
Purchase Type For Sale
Square Footage 3,200 sqft
Price per Sqft $234
Subdivision Walden Creek Estates
MLS Listing ID 20361699
Sold Date 08/07/23
Style Traditional
Bedrooms 4
Full Baths 3
Half Baths 1
HOA Fees $12/ann
HOA Y/N Mandatory
Year Built 1992
Annual Tax Amount $9,211
Lot Size 10,280 Sqft
Acres 0.236
Property Description
Beautiful home located in coveted Walden Creek Estates! As you enter you'll see the formal living & dining & imagine entertaining friends & family.
The kitchen has been remodeled with refinished cabinets, new appliances & gorgeous hand made backsplash. The family room features a fireplace & a generous wall for your entertainment center. The primary BR is downstairs & features a seating area & beautifully remodeled bath with large shower & free standing tub. Upstairs is a game room & three bedrooms. Retreat to the backyard where you will enjoy the sparkling swimming pool, large patio, towering trees & lush landscaping. Improvements include interior paint; light fixtures; window treatments; carpet; wood floors; roof; gutters; exterior trim; repainted exterior; HVAC replacement; replaced ductwork in the attic; replacement of 2 hot water heaters; added radiant barrier to the attic; pool resurfaced & replaced all pool equipment! Impeccably maintained & move in ready!
Location
State TX
County Denton
Direction From 2499, west on Flower Mound Road (3040), left on McKamy Creek, left on Kipling Drive, home on left.
Rooms
Dining Room 2
Interior
Interior Features Cable TV Available, Chandelier, Decorative Lighting, Double Vanity, Granite Counters, High Speed Internet Available, Kitchen Island, Open Floorplan, Pantry, Vaulted Ceiling(s), Wainscoting, Walk-In Closet(s)
Heating Central, Fireplace(s), Natural Gas, Zoned
Cooling Ceiling Fan(s), Central Air, Electric, Zoned
Flooring Carpet, Ceramic Tile, Wood
Fireplaces Number 1
Fireplaces Type Brick, Family Room, Gas, Gas Logs, Gas Starter, Wood Burning
Equipment Irrigation Equipment
Appliance Dishwasher, Disposal, Electric Cooktop, Gas Water Heater, Microwave, Double Oven, Tankless Water Heater
Heat Source Central, Fireplace(s), Natural Gas, Zoned
Laundry Electric Dryer Hookup, Utility Room, Full Size W/D Area, Washer Hookup
Exterior
Exterior Feature Covered Patio/Porch, Garden(s), Rain Gutters, Lighting
Garage Spaces 2.0
Fence Back Yard, Fenced, Wood
Pool Gunite, In Ground
Utilities Available Cable Available, City Sewer, City Water, Concrete, Curbs, Individual Gas Meter, Individual Water Meter, Natural Gas Available, Sidewalk
Roof Type Composition
Garage Yes
Private Pool 1
Building
Lot Description Landscaped, Many Trees, Sprinkler System, Subdivision
Story Two
Foundation Slab
Level or Stories Two
Structure Type Brick
Schools
Elementary Schools Old Settlers
Middle Schools Shadow Ridge
High Schools Flower Mound
School District Lewisville Isd
Others
Ownership Talkington
Acceptable Financing Cash, Conventional, FHA
Listing Terms Cash, Conventional, FHA
Financing VA
Special Listing Condition Aerial Photo
Read Less

©2025 North Texas Real Estate Information Systems.
Bought with Kaitlin Lovern • C21 Fine Homes Judge Fite



