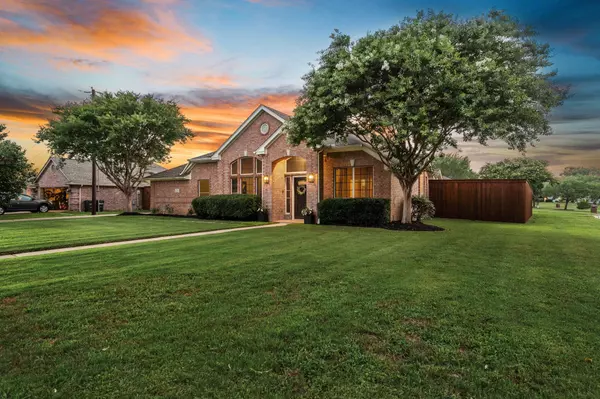For more information regarding the value of a property, please contact us for a free consultation.
42 Rockwood Drive Trophy Club, TX 76262
Want to know what your home might be worth? Contact us for a FREE valuation!

Our team is ready to help you sell your home for the highest possible price ASAP
Key Details
Property Type Single Family Home
Sub Type Single Family Residence
Listing Status Sold
Purchase Type For Sale
Square Footage 2,827 sqft
Price per Sqft $246
Subdivision Trophy Club #14
MLS Listing ID 20354878
Sold Date 08/24/23
Style Traditional
Bedrooms 4
Full Baths 2
Half Baths 1
HOA Y/N None
Year Built 1997
Lot Size 0.276 Acres
Acres 0.276
Property Description
REMODELED single story with an open and flexible floor plan. This property offers three or four bedrooms, including a study with a closet that could serve as the fourth bedroom. There are three spacious living areas, providing ample space for relaxation and entertainment. The chef's kitchen boasts new stainless steel appliances, new cabinets, quartz countertops, and a stylish Kohler apron sink. The luxurious master bath features a barn door entry, his and her vanities, a soaking tub and a generous closet. Situated on a desirable corner lot, the property is surrounded by a new 8 foot fence and offers plenty of grassy areas. Its prime location allows for an easy walk to Harmony Park, providing a serene and family-friendly environment.
Location
State TX
County Denton
Community Community Pool, Park, Tennis Court(S)
Direction From 114, Exit Trophy Club Drive, Rt on Indian Creek, Left on Crestwood, Left on left on Rockwood
Rooms
Dining Room 2
Interior
Interior Features Built-in Features, Built-in Wine Cooler, Eat-in Kitchen, Kitchen Island, Walk-In Closet(s)
Heating Central, Natural Gas
Cooling Ceiling Fan(s), Central Air, Electric
Flooring Carpet, Tile, Wood
Fireplaces Number 1
Fireplaces Type Family Room
Appliance Dishwasher, Gas Cooktop, Gas Range
Heat Source Central, Natural Gas
Laundry Full Size W/D Area
Exterior
Garage Spaces 2.0
Fence Back Yard, Fenced, Wood
Community Features Community Pool, Park, Tennis Court(s)
Utilities Available Curbs, MUD Sewer, MUD Water
Roof Type Composition
Garage Yes
Building
Story One
Foundation Slab
Level or Stories One
Structure Type Brick
Schools
Elementary Schools Beck
Middle Schools Medlin
High Schools Byron Nelson
School District Northwest Isd
Others
Ownership On Record
Acceptable Financing Cash, Conventional
Listing Terms Cash, Conventional
Financing Cash
Read Less

©2025 North Texas Real Estate Information Systems.
Bought with Sonja M Jordan • Keller Williams Realty-FM



