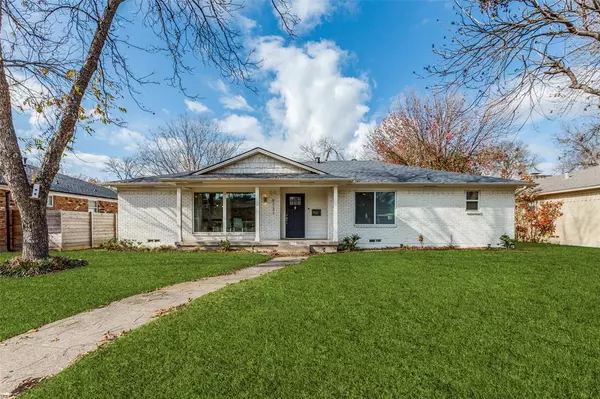For more information regarding the value of a property, please contact us for a free consultation.
5131 Ponderosa Way Dallas, TX 75227
Want to know what your home might be worth? Contact us for a FREE valuation!

Our team is ready to help you sell your home for the highest possible price ASAP
Key Details
Property Type Single Family Home
Sub Type Single Family Residence
Listing Status Sold
Purchase Type For Sale
Square Footage 1,890 sqft
Price per Sqft $214
Subdivision Buckner Terrace
MLS Listing ID 20513959
Sold Date 02/20/24
Style Contemporary/Modern,Mid-Century Modern,Modern Farmhouse,Traditional
Bedrooms 4
Full Baths 2
HOA Y/N None
Year Built 1965
Lot Size 8,276 Sqft
Acres 0.19
Property Description
Welcome to 5131 Ponderosa Way, a stunning residence that has undergone a complete remodel, offering a perfect blend of modern elegance and comfortable living. Boasting 4 bedrooms and 2 full bathrooms, this home is designed with quality craftsmanship and contemporary design. Step inside to discover an open concept floorplan that seamlessly integrates the living, dining, and kitchen areas. The modern aesthetic is accentuated by large windows throughout the home, allowing abundant natural light to fill the space and create an inviting atmosphere. Step inside to discover an open concept floorplan that seamlessly integrates the living, dining, and kitchen areas. Large windows throughout the home, allowing abundant natural light. The primary bathroom is a retreat in itself, featuring a frameless glass shower and modern dual sinks. One of the highlights of this property is the expansive backyard and deck, providing an ideal setting for outdoor gatherings and entertaining.
Location
State TX
County Dallas
Direction See GPS
Rooms
Dining Room 1
Interior
Interior Features Decorative Lighting, Kitchen Island, Open Floorplan, Pantry, Vaulted Ceiling(s)
Heating Electric
Cooling Electric
Flooring Wood
Fireplaces Number 1
Fireplaces Type Decorative, Living Room, Masonry, Raised Hearth, Wood Burning
Appliance Dishwasher, Disposal
Heat Source Electric
Laundry Electric Dryer Hookup, Utility Room, Full Size W/D Area, Washer Hookup
Exterior
Exterior Feature Rain Gutters
Garage Spaces 2.0
Fence Wood
Utilities Available City Sewer, City Water, Co-op Electric
Roof Type Composition,Shingle
Total Parking Spaces 2
Garage Yes
Building
Lot Description Interior Lot, Landscaped, Lrg. Backyard Grass
Story One
Foundation Pillar/Post/Pier
Level or Stories One
Structure Type Brick,Siding,Wood
Schools
Elementary Schools Rowe
Middle Schools H.W. Lang
High Schools Skyline
School District Dallas Isd
Others
Ownership See Tax
Acceptable Financing Cash, Conventional, FHA, VA Loan
Listing Terms Cash, Conventional, FHA, VA Loan
Financing Conventional
Read Less

©2025 North Texas Real Estate Information Systems.
Bought with Mallory Mcewen • Keller Williams Realty-FM



