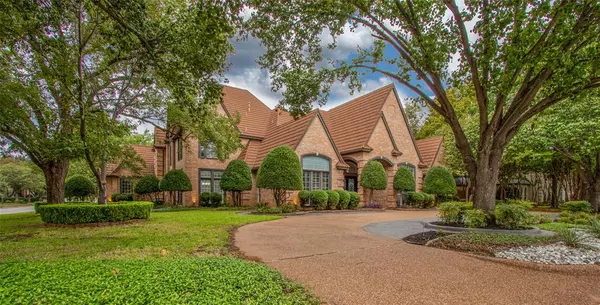For more information regarding the value of a property, please contact us for a free consultation.
3604 Winewood Place Colleyville, TX 76034
Want to know what your home might be worth? Contact us for a FREE valuation!

Our team is ready to help you sell your home for the highest possible price ASAP
Key Details
Property Type Single Family Home
Sub Type Single Family Residence
Listing Status Sold
Purchase Type For Sale
Square Footage 4,813 sqft
Price per Sqft $225
Subdivision Prestwick Park
MLS Listing ID 20453283
Sold Date 02/29/24
Style Traditional
Bedrooms 4
Full Baths 3
Half Baths 1
HOA Fees $33/ann
HOA Y/N Mandatory
Year Built 1989
Annual Tax Amount $16,181
Lot Size 0.464 Acres
Acres 0.464
Property Description
Reduced Price $40K! Prestigious Colleyville location on a pristine corner lot towards the back of the neighborhood with a circle drive. This beautiful estate home features a grand entrance with two staircases. One staircase in the front and one in the back for easy access to the game room and flex room. The formal living room is appointed by a fireplace with custom built in's on each side along with lots of windows overlooking the lush garden and pool area. Owner's suite is spacious and also has a private entry to the back yard. Walls and ceilings are freshly painted as of Oct 2023. Kitchen cabinets, doors & white trim are all freshly painted as well. Central vacuum throughout the home. Intercom system. Electric gate to driveway for privacy. Two wet bars in the house. One wet bar located off the family room downstairs and the other is located in the game room upstairs. Use the flex room over the garage for a home gym, media room, home office, play room, or whatever your needs may be.
Location
State TX
County Tarrant
Direction From 121, west on Glade, left on Prestwick, left on Winewood Pl.
Rooms
Dining Room 2
Interior
Interior Features Built-in Features, Built-in Wine Cooler, Cable TV Available, Central Vacuum, Chandelier, Decorative Lighting, Double Vanity, Granite Counters, High Speed Internet Available, Kitchen Island, Multiple Staircases, Open Floorplan, Pantry, Vaulted Ceiling(s), Walk-In Closet(s), Wet Bar
Heating Central, Natural Gas
Cooling Ceiling Fan(s), Central Air
Flooring Carpet, Ceramic Tile, Wood
Fireplaces Number 2
Fireplaces Type Brick, Decorative, Family Room, Gas Logs, Living Room
Appliance Dishwasher, Disposal, Electric Cooktop, Electric Oven, Electric Range, Microwave, Convection Oven, Double Oven, Refrigerator
Heat Source Central, Natural Gas
Laundry Electric Dryer Hookup, Utility Room, Full Size W/D Area, Washer Hookup
Exterior
Exterior Feature Balcony, Covered Deck, Covered Patio/Porch, Private Yard
Garage Spaces 3.0
Fence Back Yard, Fenced, Wood
Pool Diving Board, Pool/Spa Combo, Salt Water
Utilities Available Cable Available, City Sewer, City Water, Curbs, Natural Gas Available
Roof Type Other
Total Parking Spaces 3
Garage Yes
Private Pool 1
Building
Lot Description Corner Lot, Landscaped, Lrg. Backyard Grass, Many Trees, Sprinkler System, Subdivision
Story Two
Foundation Slab
Level or Stories Two
Structure Type Brick
Schools
Elementary Schools Heritage
Middle Schools Colleyville
High Schools Colleyville Heritage
School District Grapevine-Colleyville Isd
Others
Ownership see tax records
Acceptable Financing Cash, Conventional
Listing Terms Cash, Conventional
Financing Conventional
Read Less

©2025 North Texas Real Estate Information Systems.
Bought with Shelly Mullins • The Michael Group Real Estate



