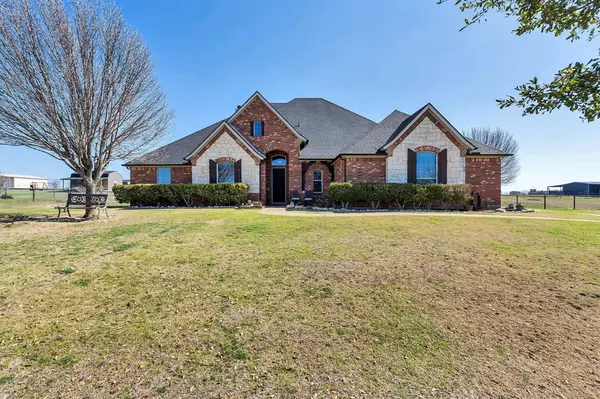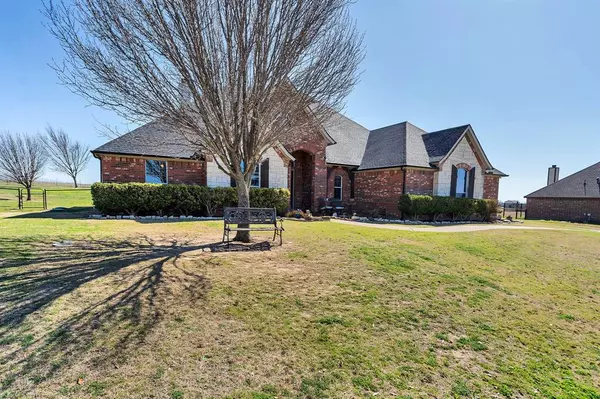For more information regarding the value of a property, please contact us for a free consultation.
10492 Baucum Road Waxahachie, TX 75167
Want to know what your home might be worth? Contact us for a FREE valuation!

Our team is ready to help you sell your home for the highest possible price ASAP
Key Details
Property Type Single Family Home
Sub Type Single Family Residence
Listing Status Sold
Purchase Type For Sale
Square Footage 2,535 sqft
Price per Sqft $216
Subdivision Baucum Ranch Ph I
MLS Listing ID 20542764
Sold Date 03/27/24
Style Traditional
Bedrooms 3
Full Baths 2
Half Baths 1
HOA Y/N None
Year Built 2006
Annual Tax Amount $4,647
Lot Size 1.045 Acres
Acres 1.045
Property Description
Immaculately maintained custom Baucum Ranch home, perfectly situated on just over one acre. Enjoy the privacy and tranquility of country living, with all the conveniences of the city just a few miles away. Relax on the extensive covered back patio & savor a cup of coffee in the morning or admire the gorgeous sunset in the evening, as you enjoy the 300+ acre working cattle ranch behind the property*Storage bldg-workshop in backyard, as well as oversized 3 car garage*Split bedroom floorplan features study with closet that can be used as 4th bedroom*Large kitchen with c-tile, extensive wood cabinetry, island, breakfast bar & coffee bar*Updated range features convection oven*WI pantry*Wood-like vinyl flooring in living, study & owner's suite*Huge closet in owner's suite*House replumbed '21*Faucets & toilets replaced '20*Septic pump & aerator replaced '22*Water heater replaced '20*Roof & gutters replaced '23*Interior painted '21*This beauty is move-in ready! No city taxes! Maypearl ISD!
Location
State TX
County Ellis
Direction FM 875 to Singleton Rd. Left on Singleton Rd and left on Baucum Rd. Home is approximately 3 miles down on the left.
Rooms
Dining Room 1
Interior
Interior Features Cable TV Available, Decorative Lighting, Eat-in Kitchen, High Speed Internet Available, Kitchen Island, Open Floorplan, Pantry, Sound System Wiring, Vaulted Ceiling(s), Walk-In Closet(s)
Heating Central, Electric
Cooling Ceiling Fan(s), Central Air, Electric
Flooring Carpet, Ceramic Tile, Vinyl
Fireplaces Number 1
Fireplaces Type Brick, Living Room, Wood Burning
Appliance Dishwasher, Disposal, Electric Range, Electric Water Heater, Microwave
Heat Source Central, Electric
Laundry Electric Dryer Hookup, Utility Room, Full Size W/D Area, Washer Hookup
Exterior
Exterior Feature Covered Patio/Porch, Rain Gutters, Lighting, Storage
Garage Spaces 3.0
Fence Back Yard, Fenced, Metal
Utilities Available Aerobic Septic, Cable Available, Co-op Electric, Co-op Water, Septic
Roof Type Composition
Total Parking Spaces 3
Garage Yes
Building
Lot Description Acreage, Interior Lot, Landscaped, Lrg. Backyard Grass, Sprinkler System, Subdivision
Story One
Foundation Slab
Level or Stories One
Structure Type Brick
Schools
Elementary Schools Maypearl
High Schools Maypearl
School District Maypearl Isd
Others
Ownership See Agent
Acceptable Financing Cash, Conventional, FHA, VA Loan
Listing Terms Cash, Conventional, FHA, VA Loan
Financing Cash
Read Less

©2025 North Texas Real Estate Information Systems.
Bought with Shirley Meyners • Keller Williams Realty-FM



