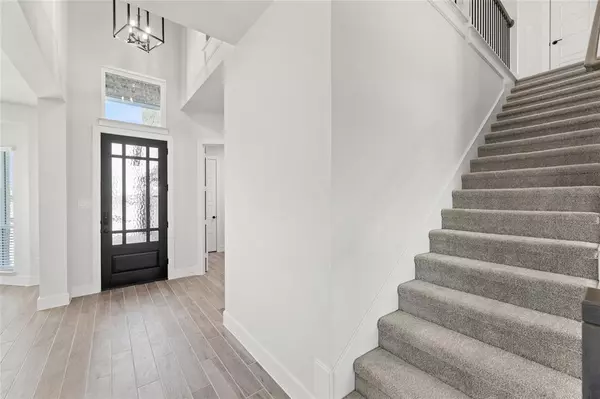For more information regarding the value of a property, please contact us for a free consultation.
10005 La Frontera Drive Fort Worth, TX 76179
Want to know what your home might be worth? Contact us for a FREE valuation!

Our team is ready to help you sell your home for the highest possible price ASAP
Key Details
Property Type Single Family Home
Sub Type Single Family Residence
Listing Status Sold
Purchase Type For Sale
Square Footage 3,328 sqft
Price per Sqft $195
Subdivision La Frontera
MLS Listing ID 20322989
Sold Date 06/04/24
Style Traditional
Bedrooms 5
Full Baths 4
HOA Fees $58/ann
HOA Y/N Mandatory
Year Built 2023
Lot Size 7,405 Sqft
Acres 0.17
Property Description
MLS# 20322989 - Built by First Texas Homes - Ready Now! ~ This 5 bedroom 4 bathroom plan includes a large utility room with a mud bench, a dining area, study and powder room, spacious gourmet kitchen with a butler's pantry and a roomy primary closet. Also enjoy a covered patio, great for outdoor relaxation and a game room upstairs perfect for the entire family. Additional features include extensive trim work, custom architectural detail throughout, tile floors in all wet areas and hard flooring throughout open areas on 1st floor. This home is a smart home and will include 1 security camera. Come and see the beautiful view from the huge backyard and so much more.
Location
State TX
County Tarrant
Community Greenbelt, Perimeter Fencing, Playground
Direction 35 South to 287 North to exit Bonds Ranch Road Left on Bonds Ranch Road Left on Boat Club Road Right past Eagle Mountain Elementary on left.
Rooms
Dining Room 2
Interior
Interior Features Cable TV Available, Eat-in Kitchen, Flat Screen Wiring, High Speed Internet Available, Kitchen Island, Smart Home System, Sound System Wiring, Walk-In Closet(s)
Heating Central, Electric, Zoned
Cooling Central Air
Flooring Carpet, Ceramic Tile, Wood
Fireplaces Number 1
Fireplaces Type Gas, Living Room
Appliance Built-in Gas Range, Microwave, Double Oven
Heat Source Central, Electric, Zoned
Laundry Electric Dryer Hookup, Utility Room, Full Size W/D Area, Washer Hookup
Exterior
Exterior Feature Rain Gutters
Garage Spaces 3.0
Fence Metal, Wood
Community Features Greenbelt, Perimeter Fencing, Playground
Utilities Available City Sewer, City Water, Community Mailbox, Curbs, Individual Gas Meter, Individual Water Meter, Sidewalk, Underground Utilities
Roof Type Composition
Total Parking Spaces 3
Garage Yes
Building
Lot Description Landscaped, Subdivision
Story Two
Foundation Slab
Level or Stories Two
Structure Type Brick,Concrete,Fiber Cement,Rock/Stone,Wood
Schools
Elementary Schools Eaglemount
Middle Schools Wayside
High Schools Boswell
School District Eagle Mt-Saginaw Isd
Others
Ownership First Texas Homes
Financing Conventional
Read Less

©2025 North Texas Real Estate Information Systems.
Bought with Jocelyn Do • Avignon Realty



