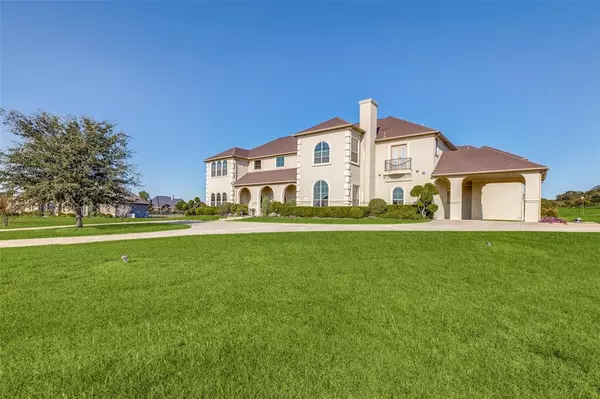For more information regarding the value of a property, please contact us for a free consultation.
2510 Garrett Court Cedar Hill, TX 75104
Want to know what your home might be worth? Contact us for a FREE valuation!

Our team is ready to help you sell your home for the highest possible price ASAP
Key Details
Property Type Single Family Home
Sub Type Single Family Residence
Listing Status Sold
Purchase Type For Sale
Square Footage 8,994 sqft
Price per Sqft $132
Subdivision Lake Ridge Sec 21
MLS Listing ID 20753165
Sold Date 11/22/24
Style Mediterranean,Traditional
Bedrooms 7
Full Baths 8
Half Baths 2
HOA Fees $27/ann
HOA Y/N Mandatory
Year Built 2007
Annual Tax Amount $14,222
Lot Size 1.034 Acres
Acres 1.034
Property Description
Magnificent mediterranean style home with exquisite architectural details that make it a stand out in the highly sought after community of Lake Ridge in Cedar Hill. Live in luxury with soaring ceilings, & upscale features on a huge 1 acre lot perfect for entertaining around the covered outdoor kitchen, heated pool & spa! Gated backyard. This 7 bedroom, 8 full baths, with 2 half bath features 3 fireplaces, true media room that seats 8 recliners & room for more, wine room, executive office, primary suite with luxury spa bath that include 2 walk-in closets, walk-in double shower with multiple shower head.The chef's kitchen includes stainless steel appliances, granite counter tops, large island & two separate large walk-in pantry's. Upstairs game room. 4 car garage - long circular driveway that provides plenty of parking. Minutes from Joe Pool lake and Tangle Ridge Golf course, AT&T Stadium and close to downtown Dallas.
Location
State TX
County Ellis
Community Jogging Path/Bike Path, Lake, Sidewalks
Direction See GPS
Rooms
Dining Room 2
Interior
Interior Features Cable TV Available, Central Vacuum, Chandelier, Decorative Lighting, Double Vanity, Eat-in Kitchen, Granite Counters, High Speed Internet Available, Kitchen Island, Multiple Staircases, Natural Woodwork, Open Floorplan, Walk-In Closet(s), Second Primary Bedroom
Heating Central
Cooling Ceiling Fan(s), Central Air
Flooring Carpet, Ceramic Tile, Wood
Fireplaces Number 3
Fireplaces Type Dining Room, Family Room, Living Room
Appliance Dishwasher, Disposal, Electric Cooktop, Microwave, Double Oven
Heat Source Central
Laundry Utility Room, Full Size W/D Area
Exterior
Exterior Feature Balcony, Covered Patio/Porch, Outdoor Kitchen, Private Yard
Garage Spaces 4.0
Carport Spaces 1
Fence Back Yard, Wrought Iron
Community Features Jogging Path/Bike Path, Lake, Sidewalks
Utilities Available Cable Available, City Sewer, City Water, Sidewalk
Roof Type Composition
Total Parking Spaces 4
Garage Yes
Private Pool 1
Building
Lot Description Acreage, Cul-De-Sac
Story Two
Foundation Slab
Level or Stories Two
Structure Type Stucco
Schools
Elementary Schools Vitovsky
Middle Schools Frank Seale
High Schools Midlothian
School District Midlothian Isd
Others
Ownership See Tax Records
Financing Conventional
Special Listing Condition Aerial Photo
Read Less

©2025 North Texas Real Estate Information Systems.
Bought with Chris Quick • Coldwell Banker Realty

