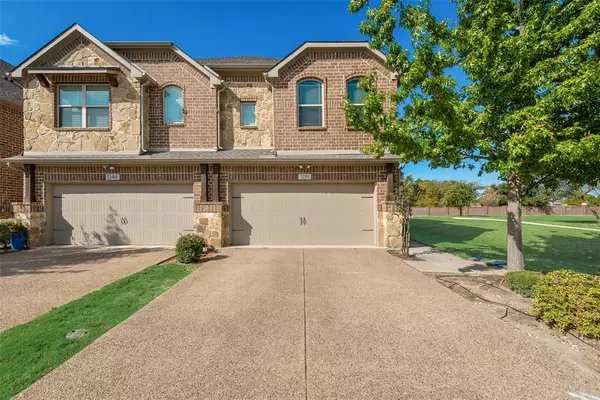For more information regarding the value of a property, please contact us for a free consultation.
1251 Wiltshire Drive Allen, TX 75013
Want to know what your home might be worth? Contact us for a FREE valuation!

Our team is ready to help you sell your home for the highest possible price ASAP
Key Details
Property Type Townhouse
Sub Type Townhouse
Listing Status Sold
Purchase Type For Sale
Square Footage 2,086 sqft
Price per Sqft $227
Subdivision Glendover Gardens
MLS Listing ID 20756663
Sold Date 11/26/24
Style Traditional
Bedrooms 3
Full Baths 3
HOA Fees $385/mo
HOA Y/N Mandatory
Year Built 2017
Annual Tax Amount $6,975
Lot Size 2,874 Sqft
Acres 0.066
Property Description
Beautiful luxury townhome on corner lot! 3 bedrooms, 3 full baths and 2 living areas. Inviting, open floorplan featuring living area with cathedral ceilings. Additional elevated windows let in plenty of natural light. Kitchen offers ample storage, with roll out shelving, oversized walk in pantry, granite countertops and solid wood cabinets. This home is complete with a bedroom and full bath on the ground floor, suitable for a mother in law suite. Additional living area or flex space upstairs with secondary bedroom and another full bath. Primary suite includes a fabulous walk in closet, extra large bathroom with dual sinks, shower and separate garden tub. Complete with security system, fire sprinklers, 2 tankless water heaters and smart thermostat. Custom ceiling mounted storage system in garage to convey. Property has been wonderfully maintained and ready for new owners. HOA includes care for front and back yard as well as sprinkler system. Right in the heart of Allen, conveniently located near shopping, entertainment and restaurants. Walking path access to highly rated Kerr Elementary. Schedule your showing today!
Location
State TX
County Collin
Community Greenbelt, Jogging Path/Bike Path, Park, Sidewalks
Direction From US-75 N, Take exit for Exchange Parkway, Turn left onto W Exchange Pkwy, Continue straight to stay on W Exchange Pkwy, Turn right onto Wiltshire Dr, destination will be on your left.
Rooms
Dining Room 1
Interior
Interior Features Cable TV Available, Cathedral Ceiling(s), Chandelier, Decorative Lighting, Double Vanity, Eat-in Kitchen, Granite Counters, High Speed Internet Available, In-Law Suite Floorplan, Open Floorplan, Pantry, Smart Home System, Vaulted Ceiling(s), Walk-In Closet(s)
Heating Central, Natural Gas
Cooling Ceiling Fan(s), Central Air, Electric
Flooring Carpet, Ceramic Tile, Engineered Wood
Appliance Dishwasher, Disposal, Gas Cooktop, Gas Oven, Microwave, Plumbed For Gas in Kitchen, Tankless Water Heater, Vented Exhaust Fan
Heat Source Central, Natural Gas
Laundry Electric Dryer Hookup, Full Size W/D Area, Washer Hookup, On Site
Exterior
Exterior Feature Covered Patio/Porch, Rain Gutters, Private Yard
Garage Spaces 2.0
Fence Gate, Privacy, Wood
Community Features Greenbelt, Jogging Path/Bike Path, Park, Sidewalks
Utilities Available Cable Available, City Sewer, City Water, Concrete, Curbs, Electricity Connected, Sidewalk, Underground Utilities
Roof Type Composition
Total Parking Spaces 2
Garage Yes
Building
Lot Description Adjacent to Greenbelt, Cleared, Corner Lot, Few Trees, Landscaped, Park View, Sprinkler System, Subdivision
Story Two
Foundation Slab
Level or Stories Two
Structure Type Brick,Stone Veneer
Schools
Elementary Schools Kerr
High Schools Allen
School District Allen Isd
Others
Restrictions Deed
Ownership Tamara Podwalny/Phillip Alcala
Acceptable Financing Cash, Conventional, FHA, VA Assumable, VA Loan
Listing Terms Cash, Conventional, FHA, VA Assumable, VA Loan
Financing Conventional
Read Less

©2025 North Texas Real Estate Information Systems.
Bought with Susan Finkelstein • Ebby Halliday, Realtors

