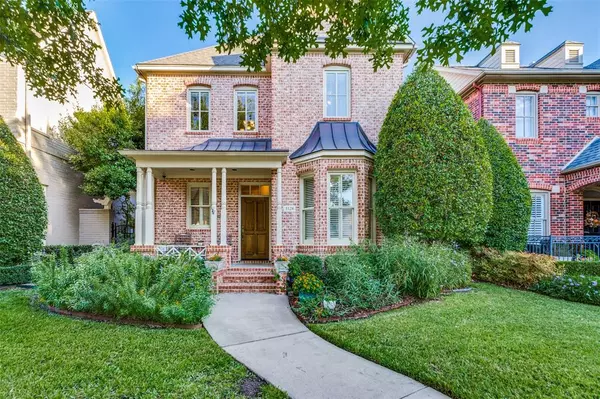For more information regarding the value of a property, please contact us for a free consultation.
5128 Byers Avenue Fort Worth, TX 76107
Want to know what your home might be worth? Contact us for a FREE valuation!

Our team is ready to help you sell your home for the highest possible price ASAP
Key Details
Property Type Single Family Home
Sub Type Single Family Residence
Listing Status Sold
Purchase Type For Sale
Square Footage 2,342 sqft
Price per Sqft $283
Subdivision Chamberlain Arlington Heights 1St
MLS Listing ID 20760089
Sold Date 11/26/24
Bedrooms 4
Full Baths 2
Half Baths 1
HOA Fees $100/ann
HOA Y/N Mandatory
Year Built 2000
Lot Size 4,129 Sqft
Acres 0.0948
Property Description
This charming brick home is just minutes from River Crest Country Club in an established neighborhood north of Camp Bowie Blvd. Built in 2000, it enjoys modern amenities while maintaining the architectural appeal of the vintage neighborhood. The open living area has a stone tiled fireplace flanked by beautiful built-in cabinetry. Quartz countertops grace the oversized kitchen island that allows for generous space to prepare meals for family and friends or holiday dinners. The first floor primary bedroom has ample room for a king-sized bed and furniture and displays a wall of windows.
The side yard includes covered tiled porch, expanded patio with covered pergola and tranquil garden. This home exemplifies urban living and enjoys a quick commute to Interstate 30 and downtown Fort Worth. The new owners will enjoy a variety of museums and entertainment in the nearby Cultural District. It is within walking distance to restaurants, retail and the neighborhood grocery store.
Location
State TX
County Tarrant
Direction Go east on Byers from Merrick and home will be on the left.
Rooms
Dining Room 1
Interior
Interior Features Cable TV Available, Granite Counters, High Speed Internet Available, Kitchen Island, Open Floorplan, Pantry, Tile Counters, Walk-In Closet(s)
Heating Central, Natural Gas, Zoned
Cooling Attic Fan, Ceiling Fan(s), Central Air, Electric, Zoned
Flooring Carpet, Hardwood, Tile
Fireplaces Number 1
Fireplaces Type Gas, Gas Logs, Living Room
Appliance Dishwasher, Disposal, Electric Oven, Gas Cooktop, Gas Water Heater, Microwave, Convection Oven
Heat Source Central, Natural Gas, Zoned
Laundry Electric Dryer Hookup, In Hall, Full Size W/D Area, Washer Hookup
Exterior
Exterior Feature Covered Patio/Porch, Rain Gutters, Lighting, Private Yard
Garage Spaces 2.0
Fence Brick, Wood, Wrought Iron
Utilities Available Asphalt, Cable Available, City Sewer, City Water, Curbs, Individual Gas Meter, Individual Water Meter, Sidewalk
Roof Type Composition
Total Parking Spaces 2
Garage Yes
Building
Lot Description Few Trees, Landscaped, Sprinkler System
Story Two
Foundation Slab
Level or Stories Two
Structure Type Brick
Schools
Elementary Schools Mary Louise Phillips Es (Pk-5)
Middle Schools William Monnig Ms (6-8)
High Schools Arlington Heights Hs (9-12)
School District Fort Worth Isd
Others
Ownership See Private Remarks
Acceptable Financing Cash, Conventional
Listing Terms Cash, Conventional
Financing Cash
Special Listing Condition Survey Available
Read Less

©2025 North Texas Real Estate Information Systems.
Bought with Kirk Mcdonald • Compass RE Texas, LLC

