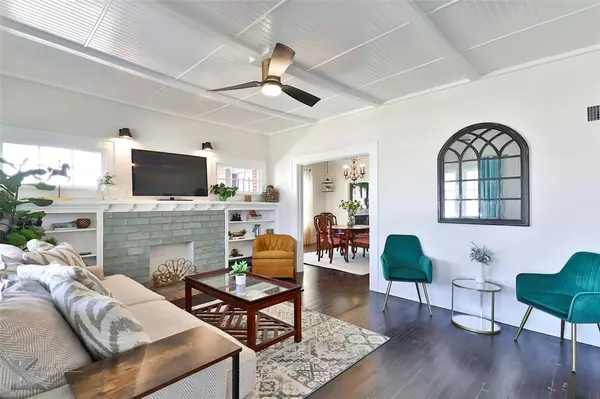For more information regarding the value of a property, please contact us for a free consultation.
625 Hickory Street Abilene, TX 79601
Want to know what your home might be worth? Contact us for a FREE valuation!

Our team is ready to help you sell your home for the highest possible price ASAP
Key Details
Property Type Single Family Home
Sub Type Single Family Residence
Listing Status Sold
Purchase Type For Sale
Square Footage 1,942 sqft
Price per Sqft $133
Subdivision Ot Abilene
MLS Listing ID 20637411
Sold Date 11/06/24
Style Craftsman
Bedrooms 4
Full Baths 1
HOA Y/N None
Year Built 1926
Annual Tax Amount $3,175
Lot Size 7,013 Sqft
Acres 0.161
Lot Dimensions 50x139
Property Description
Discover the charm and elegance of this beautifully restored 4-bedroom, 1-bath historic home. Built in 1927, this all-brick gem offers a perfect blend of timeless original features and modern conveniences. Currently a successful furnished rental, it presents a fantastic investment opportunity with financials available. Showings must be scheduled in advance as it is occupied. Lovingly restored to preserve its historic charm, the house is located across from Hickory Street Cafe and steps away from the new Downtown Hotel and Peacock Patio. It features 3 bedrooms and 1 bath on the main floor, plus an upstairs bonus space that can serve as a fourth bedroom. Enjoy relaxing on the wraparound porch with a swing – your soon-to-be favorite spot. Don't miss this unique opportunity to own a piece of history with modern comforts in an ideal location. Contact us today to schedule your showing! Furniture is available for purchase, and inquire about owner financing with 10% down. Appraisal on hand.
Location
State TX
County Taylor
Direction Head to 625 Hickory St, Abilene, TX 79601. From downtown Abilene, head north on Pine Street, turn right onto N 6th Street, then left onto Hickory Street. The property will be on your left, two doors down from Sweet Thyme Kitchen and located across from Hickory Street Cafe.
Rooms
Dining Room 1
Interior
Interior Features Built-in Features, Chandelier, Granite Counters, High Speed Internet Available, Pantry
Heating Natural Gas
Cooling Ceiling Fan(s), Central Air
Flooring Ceramic Tile, Wood
Fireplaces Number 1
Fireplaces Type Living Room
Appliance Dishwasher, Electric Oven, Electric Range, Refrigerator
Heat Source Natural Gas
Exterior
Exterior Feature Covered Deck, Covered Patio/Porch, Private Yard
Carport Spaces 3
Fence Chain Link, Partial, Wood
Utilities Available Alley, City Sewer, City Water, Electricity Available, Individual Gas Meter, Natural Gas Available
Roof Type Composition
Total Parking Spaces 3
Garage No
Building
Story One
Foundation Pillar/Post/Pier
Level or Stories One
Structure Type Brick
Schools
Elementary Schools Johnston
Middle Schools Craig
High Schools Abilene
School District Abilene Isd
Others
Ownership Owner of Record
Acceptable Financing Cash, Conventional, FHA
Listing Terms Cash, Conventional, FHA
Financing Conventional
Read Less

©2025 North Texas Real Estate Information Systems.
Bought with Amber Kimmel • KW SYNERGY*

