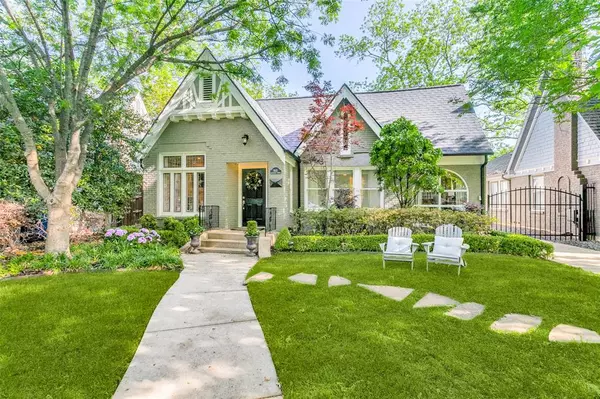For more information regarding the value of a property, please contact us for a free consultation.
5931 Monticello Avenue Dallas, TX 75206
Want to know what your home might be worth? Contact us for a FREE valuation!

Our team is ready to help you sell your home for the highest possible price ASAP
Key Details
Property Type Single Family Home
Sub Type Single Family Residence
Listing Status Sold
Purchase Type For Sale
Square Footage 1,776 sqft
Price per Sqft $489
Subdivision Greenville Crest 02
MLS Listing ID 20779236
Sold Date 12/13/24
Style Tudor
Bedrooms 3
Full Baths 2
HOA Y/N None
Year Built 1926
Annual Tax Amount $18,083
Lot Size 7,492 Sqft
Acres 0.172
Lot Dimensions 50x145
Property Description
Nestled in the sought-after M Streets neighborhood, this charming 1926 Tudor offers a perfect blend of historic highlights with modern touches. With 3 spacious bedrooms, 2 baths, and 1,776 sq. ft. of living space, this residence is designed for comfort and entertaining. As you walk in the front door, you will discover a large living and dining area featuring a decorative fireplace, high ceilings, and hardwood floors throughout. The bright, inviting eat-in kitchen is a dream with updated cabinetry, stainless steel appliances, and a center island that opens to a cozy breakfast nook—perfect for casual dining or morning coffee. The kitchen and breakfast area overlook the expansive backyard, which is an entertainer's delight with a deck and turfed putting green. For those that work from home or need extra space, there is also a dedicated office. With timeless curb appeal and updated amenities, this M Streets Tudor is one to come see.
Location
State TX
County Dallas
Direction Use GPS for most accurate directions.
Rooms
Dining Room 1
Interior
Interior Features Built-in Features, Cable TV Available, Chandelier, Decorative Lighting, Eat-in Kitchen, Kitchen Island, Open Floorplan, Pantry
Heating Central
Cooling Central Air
Flooring Hardwood
Fireplaces Number 1
Fireplaces Type Decorative, Living Room
Appliance Built-in Refrigerator, Dishwasher, Disposal, Gas Cooktop, Gas Water Heater, Microwave, Plumbed For Gas in Kitchen, Refrigerator
Heat Source Central
Laundry Full Size W/D Area
Exterior
Exterior Feature Rain Gutters, Private Yard, Putting Green
Garage Spaces 1.0
Fence Fenced, Wood
Utilities Available City Sewer, City Water
Roof Type Composition
Total Parking Spaces 1
Garage Yes
Building
Lot Description Few Trees, Landscaped
Story One
Level or Stories One
Structure Type Brick
Schools
Elementary Schools Mockingbird
Middle Schools Long
High Schools Woodrow Wilson
School District Dallas Isd
Others
Ownership see Agent
Acceptable Financing Cash, Conventional
Listing Terms Cash, Conventional
Financing Conventional
Read Less

©2025 North Texas Real Estate Information Systems.
Bought with Emily Roberts • Compass RE Texas, LLC.

