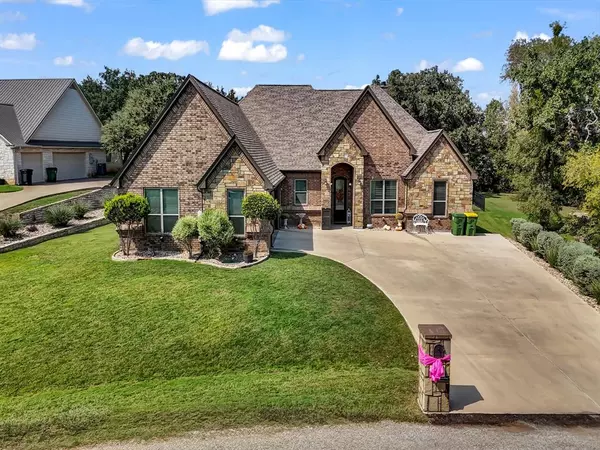For more information regarding the value of a property, please contact us for a free consultation.
4620 Stoney Creek Granbury, TX 76049
Want to know what your home might be worth? Contact us for a FREE valuation!

Our team is ready to help you sell your home for the highest possible price ASAP
Key Details
Property Type Single Family Home
Sub Type Single Family Residence
Listing Status Sold
Purchase Type For Sale
Square Footage 2,798 sqft
Price per Sqft $241
Subdivision Stoney Creek
MLS Listing ID 20746824
Sold Date 12/16/24
Style Traditional
Bedrooms 4
Full Baths 3
HOA Y/N None
Year Built 2016
Lot Size 0.491 Acres
Acres 0.491
Property Description
Meticulously maintained custom home with fabulous open design kitchen and family room featuring tall ceilings, solid core doors, wood tile flooring. 4BR 3BA 2+ golf cart garage or WORKSHOP! Kitchen provides plenty of counter space for cooking PLUS tons of seating for entertaining! Spacious pantry also functions as office with built in desk or crafts room. Additional flex room for office or 2nd LR. Very large backyard with Pebble tech pool with for easier cleaning. Entertain guest with the covered remote screened porch, fire pit, covered pergola, fenced garden or dog run and a shed for extra storage. Backyard opens to pasture with livestock and abundant wildlife for extra privacy and peaceful relaxation. Energy efficiency with Zip Wall Exterior Sheathing, Burris Windows, Radiant Barrier Roof Decking with foam walls and blown attic areas. Expand above garage with engineered I-Joist, decked with 0.75” T&G OSB., Epoxy non slip type coating porches. NO HOA!! A MUST SEE!!
Location
State TX
County Hood
Direction GPS friendly. From Acton Elementary, Head northwest on Acton School Rd toward Stars Rd., Turn left onto Stars Rd., Turn left onto James Rd., Turn right onto Stoney Creek Dr. Home is on right.
Rooms
Dining Room 1
Interior
Interior Features Built-in Features, Decorative Lighting, Eat-in Kitchen, High Speed Internet Available, Kitchen Island, Pantry, Smart Home System, Sound System Wiring, Walk-In Closet(s)
Heating Central, Electric, Fireplace(s)
Cooling Ceiling Fan(s), Central Air, Electric
Flooring Ceramic Tile
Fireplaces Number 1
Fireplaces Type Gas, Living Room
Equipment Call Listing Agent
Appliance Dishwasher, Disposal, Tankless Water Heater
Heat Source Central, Electric, Fireplace(s)
Laundry Electric Dryer Hookup, Full Size W/D Area, Washer Hookup
Exterior
Exterior Feature Rain Gutters
Garage Spaces 2.0
Fence Back Yard, Partial Cross, Wrought Iron
Pool In Ground
Utilities Available Co-op Electric, MUD Sewer, MUD Water
Roof Type Composition
Total Parking Spaces 2
Garage Yes
Private Pool 1
Building
Lot Description Few Trees, Interior Lot, Landscaped, Lrg. Backyard Grass, Subdivision
Story One
Foundation Slab
Level or Stories One
Structure Type Brick,Rock/Stone
Schools
Elementary Schools Acton
Middle Schools Acton
High Schools Granbury
School District Granbury Isd
Others
Ownership Per Tax Records
Acceptable Financing Cash, Conventional, FHA, VA Loan
Listing Terms Cash, Conventional, FHA, VA Loan
Financing Conventional
Special Listing Condition Deed Restrictions, Survey Available
Read Less

©2025 North Texas Real Estate Information Systems.
Bought with Donna Jefferies • Jefferies Real Estate LLC

