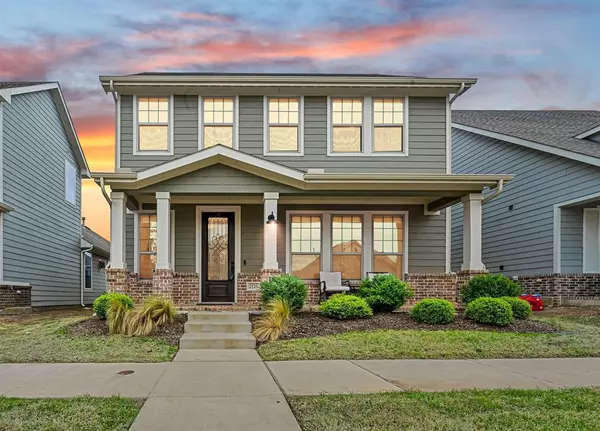For more information regarding the value of a property, please contact us for a free consultation.
2525 Stella Lane Northlake, TX 76247
Want to know what your home might be worth? Contact us for a FREE valuation!

Our team is ready to help you sell your home for the highest possible price ASAP
Key Details
Property Type Single Family Home
Sub Type Single Family Residence
Listing Status Sold
Purchase Type For Sale
Square Footage 2,061 sqft
Price per Sqft $203
Subdivision Pecan Square Ph 1B
MLS Listing ID 20585662
Sold Date 12/20/24
Bedrooms 3
Full Baths 2
Half Baths 1
HOA Fees $231/ann
HOA Y/N Mandatory
Year Built 2019
Annual Tax Amount $8,005
Lot Size 4,704 Sqft
Acres 0.108
Property Description
NEW ROOF AUG. 2024! Soft contemporary white & gray tones grace this charming home boasting wood floors, wrought iron spindles, an open-concept floorplan, a pocket office & tons of windows for natural light. Entertain in the huge family room pre-wired for surround sound, or prepare meals in the modern kitchen featuring marble counters, stainless steel appliances, a 5 burner gas stove, subway tile backsplash, island with a breakfast bar & a huge walk-in pantry. End your day in the spacious primary suite showcasing a dual sink vanity, shower with a seat & large walk-in closet, or spend time outdoors in your low-maintenance backyard offering a covered patio. Residents of Pecan Square will enjoy resort-style pools, a fitness center, sport courts, music festivals, playgrounds, parks, picnics, community events & a new elementary school. Easy access to 35W, 114, DFW Airport & downtown Fort Worth. Complete home warranty. Take a first-person look at this gorgeous home! Click the Virtual Tour link to see the 3D Tour!
Location
State TX
County Denton
Community Club House, Community Pool, Fitness Center, Lake, Park, Playground, Pool, Sidewalks, Other
Direction From 35W go west on 407, left on Cleveland Gibbs, right on Elm, right on Midway, left on Stella
Rooms
Dining Room 1
Interior
Interior Features Cable TV Available, Double Vanity, Eat-in Kitchen, Flat Screen Wiring, High Speed Internet Available, Kitchen Island, Open Floorplan, Pantry, Sound System Wiring, Walk-In Closet(s)
Heating Central, Natural Gas
Cooling Central Air, Electric
Flooring Carpet, Ceramic Tile, Wood
Appliance Dishwasher, Disposal, Gas Range, Gas Water Heater, Microwave, Plumbed For Gas in Kitchen, Vented Exhaust Fan
Heat Source Central, Natural Gas
Laundry Utility Room, Full Size W/D Area, Washer Hookup
Exterior
Exterior Feature Covered Patio/Porch, Rain Gutters, Private Yard
Garage Spaces 2.0
Fence Wood
Community Features Club House, Community Pool, Fitness Center, Lake, Park, Playground, Pool, Sidewalks, Other
Utilities Available MUD Sewer, MUD Water
Roof Type Composition
Total Parking Spaces 2
Garage Yes
Building
Lot Description Interior Lot, Landscaped, Sprinkler System, Subdivision
Story Two
Foundation Slab
Level or Stories Two
Structure Type Brick,Siding
Schools
Elementary Schools Johnie Daniel
Middle Schools Pike
High Schools Byron Nelson
School District Northwest Isd
Others
Ownership See offer instructions
Financing Conventional
Read Less

©2025 North Texas Real Estate Information Systems.
Bought with Trace Howard • Summit Cove Realty, Inc.

