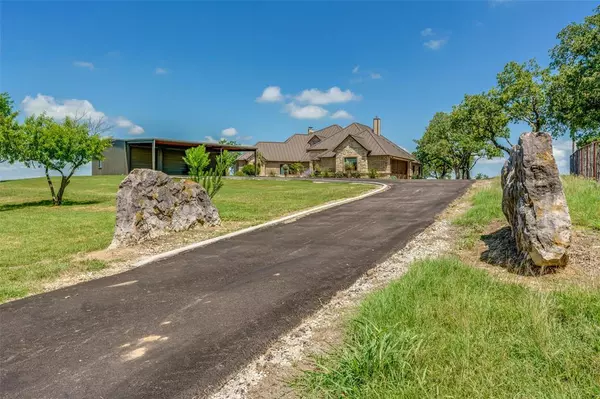For more information regarding the value of a property, please contact us for a free consultation.
301 Rippy Road Weatherford, TX 76088
Want to know what your home might be worth? Contact us for a FREE valuation!

Our team is ready to help you sell your home for the highest possible price ASAP
Key Details
Property Type Single Family Home
Sub Type Farm/Ranch
Listing Status Sold
Purchase Type For Sale
Square Footage 2,620 sqft
Price per Sqft $2,224
MLS Listing ID 20750003
Sold Date 12/26/24
Style Traditional
Bedrooms 3
Full Baths 2
Half Baths 1
HOA Y/N None
Year Built 2017
Annual Tax Amount $16,300
Lot Size 205.000 Acres
Acres 205.0
Property Description
Immerse yourself in luxury on 204+- acres of serene beauty with this custom home with 3-2.5, built in 2017. Besides having breathtaking views of the 161 scattered treed acres this home was built for entertaining. Huge windows throughout, open living, granite counters, huge rock fireplace, custom built-ins, and commercial grade kitchen. The 60' X 30' cov'd back porch with fireplace, TV, along with 3 seating areas. There are 3 shop-garage's on the property. 40'X30' garage with a 20' overhang, 50'X30' with 14'X40' living quarters with 1 bed 1 bath, electric stove, refrigerator, wine cooler and covered porch and a 60'X30' with an enclosed shop 20'X60' overhang for storing equipment and 12'x60' covered area for cattle or horses with pipe working pens
Location
State TX
County Parker
Direction From Weatherford drive North on FM 920 towards Peaster, at the intersection of FM 920 and FM 1885 take FM 1885, drive about 7.4 miles then take a right on Adell Circle. Follow Adell Circle and take a right onto Rippy Road, at the intersection the gate will be in front of you.
Rooms
Dining Room 1
Interior
Interior Features Built-in Wine Cooler, Cable TV Available, Flat Screen Wiring, High Speed Internet Available, Vaulted Ceiling(s), Wet Bar
Heating Central, Electric, Zoned
Cooling Ceiling Fan(s), Central Air, Electric, Zoned
Flooring Ceramic Tile
Fireplaces Number 2
Fireplaces Type Gas Logs, Stone, Wood Burning
Appliance Built-in Refrigerator, Dishwasher, Disposal, Gas Cooktop, Microwave, Double Oven, Tankless Water Heater, Vented Exhaust Fan
Heat Source Central, Electric, Zoned
Exterior
Exterior Feature Covered Patio/Porch, Fire Pit, Rain Gutters, Outdoor Living Center, Stable/Barn, Storage
Garage Spaces 2.0
Fence Barbed Wire, Cross Fenced, Gate, Pipe
Utilities Available Electricity Available, Outside City Limits, Septic, Well, No City Services
Roof Type Composition
Total Parking Spaces 2
Garage Yes
Building
Lot Description Acreage, Few Trees, Lrg. Backyard Grass, Many Trees, Oak, Pasture, Rolling Slope, Sloped, Tank/ Pond, Varied
Story One
Foundation Slab
Level or Stories One
Structure Type Brick,Rock/Stone
Schools
Elementary Schools Peaster
Middle Schools Peaster
High Schools Peaster
School District Peaster Isd
Others
Restrictions No Mobile Home
Ownership Prospect Creek LLC
Acceptable Financing Cash, Conventional, VA Loan
Listing Terms Cash, Conventional, VA Loan
Financing Conventional
Read Less

©2025 North Texas Real Estate Information Systems.
Bought with Matt Milligan • Trinity Country Real Estate

