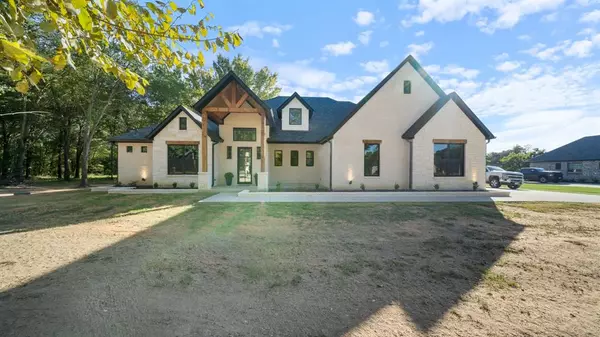For more information regarding the value of a property, please contact us for a free consultation.
960 Bent Tree Lane Combine, TX 75159
Want to know what your home might be worth? Contact us for a FREE valuation!

Our team is ready to help you sell your home for the highest possible price ASAP
Key Details
Property Type Single Family Home
Sub Type Single Family Residence
Listing Status Sold
Purchase Type For Sale
Square Footage 2,891 sqft
Price per Sqft $210
Subdivision Bent Tree Estates
MLS Listing ID 20705511
Sold Date 01/09/25
Bedrooms 3
Full Baths 3
Half Baths 1
HOA Y/N None
Year Built 2022
Annual Tax Amount $11,591
Lot Size 1.000 Acres
Acres 1.0
Property Description
This is the one! Nestled under tall, mature trees you'll find your 2 year old custom dream home. Grand front door and large porch welcome you in. Step inside to discover a versatile office or flex room. The heart of the home features an open-concept kitchen, dining, and living area that seamlessly blends style and function. The eye-catching waterfall kitchen island boasts ample counter space, high-end appliances, and a convenient walk-in pantry, making it a chef's delight. Natural light floods the space through wall-to-wall windows, showcasing the tranquil views of your secluded backyard. The thoughtfully designed split-bedroom layout places the luxurious primary suite on one side, complete with an ensuite bathroom that looks straight out of Pinterest, while two additional large bedrooms and 2.5 more bathrooms provide comfort and convenience for family and guests. This exceptional home is sure to leave a lasting impression—don't miss your chance to make it yours!
Location
State TX
County Kaufman
Direction From Crandall turn left on W Clean St. in 400 ft turn right onto S 4th St. In .3 miles turn right onto E Lewis St. In 4 miles turn left onto FM 1389. I .9 miles turn right onto Lanier Rd. In .6 miles turn onto Bent Tree Lane. Destination in half mile on right.
Rooms
Dining Room 1
Interior
Interior Features Decorative Lighting, Kitchen Island, Open Floorplan, Pantry, Vaulted Ceiling(s), Walk-In Closet(s)
Heating Central, Electric
Cooling Ceiling Fan(s), Central Air
Flooring Ceramic Tile, Luxury Vinyl Plank
Fireplaces Number 2
Fireplaces Type Gas Starter
Appliance Electric Oven, Gas Range, Tankless Water Heater
Heat Source Central, Electric
Laundry Utility Room, Full Size W/D Area
Exterior
Exterior Feature Covered Patio/Porch, Rain Gutters
Garage Spaces 2.0
Utilities Available Aerobic Septic, Co-op Electric
Roof Type Composition
Total Parking Spaces 2
Garage Yes
Building
Lot Description Acreage, Few Trees, Landscaped, Lrg. Backyard Grass
Story One
Foundation Slab
Level or Stories One
Schools
Elementary Schools Crandall
Middle Schools Crandall
High Schools Crandall
School District Crandall Isd
Others
Ownership Crystal and Kyle Raymod
Acceptable Financing Cash, Conventional
Listing Terms Cash, Conventional
Financing Conventional
Read Less

©2025 North Texas Real Estate Information Systems.
Bought with David Hullett • Coldwell Banker Apex, REALTORS

